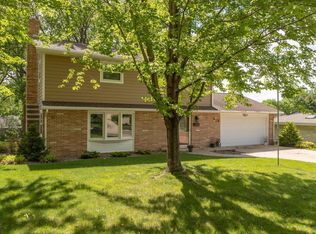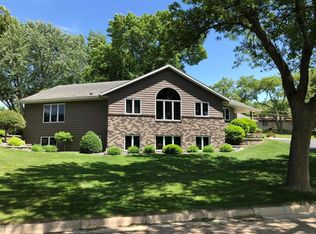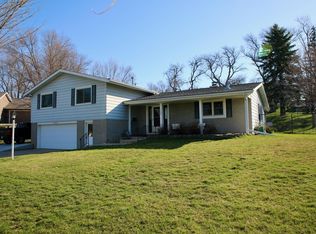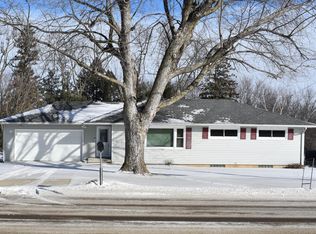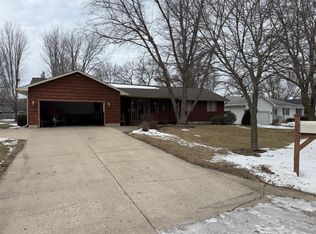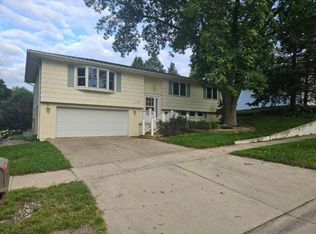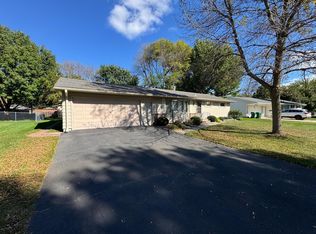Look at this one!!! Nice 3 bedroom home, with open floor concept from the newly update kitchen (updated cabinets, center island and solid surface counter tops )to flow into the wonderful dining room area. Nice oversized living room that leads out to the porch, to enjoy them summer nights. Full bath with , a shower stall also. Centrally located in Albert Lea , and not far from beautiful Fountain Lake. This could be that Unique Home for you... You decide!!!!
Active
$279,900
314 Garden Rd, Albert Lea, MN 56007
3beds
1,995sqft
Est.:
Single Family Residence
Built in 1959
0.28 Acres Lot
$276,300 Zestimate®
$140/sqft
$-- HOA
What's special
Center islandOpen floor conceptUpdated cabinetsSolid surface countertopsWonderful dining room area
- 182 days |
- 270 |
- 8 |
Zillow last checked: 8 hours ago
Listing updated: December 20, 2025 at 06:39pm
Listed by:
Joshua Harmdierks 507-383-7625,
Unique Realty
Source: NorthstarMLS as distributed by MLS GRID,MLS#: 6759784
Tour with a local agent
Facts & features
Interior
Bedrooms & bathrooms
- Bedrooms: 3
- Bathrooms: 2
- Full bathrooms: 1
- 3/4 bathrooms: 1
Bedroom
- Level: Main
- Area: 143 Square Feet
- Dimensions: 13x11
Bedroom 2
- Level: Main
- Area: 130 Square Feet
- Dimensions: 13x10
Bedroom 3
- Level: Main
- Area: 110 Square Feet
- Dimensions: 11x10
Bedroom 4
- Level: Lower
- Area: 204 Square Feet
- Dimensions: 17x12
Bathroom
- Level: Main
- Area: 77 Square Feet
- Dimensions: 11x7
Bathroom
- Level: Lower
- Area: 16 Square Feet
- Dimensions: 4x4
Dining room
- Level: Main
- Area: 176 Square Feet
- Dimensions: 11x16
Family room
- Level: Lower
- Area: 187 Square Feet
- Dimensions: 11x17
Garage
- Level: Main
- Area: 399 Square Feet
- Dimensions: 21x19
Kitchen
- Level: Main
- Area: 234 Square Feet
- Dimensions: 18 x13
Living room
- Level: Main
- Area: 221 Square Feet
- Dimensions: 13x17
Storage
- Level: Lower
- Area: 234 Square Feet
- Dimensions: 18x13
Storage
- Level: Lower
- Area: 66 Square Feet
- Dimensions: 6x11
Utility room
- Level: Lower
- Area: 77 Square Feet
- Dimensions: 7x11
Heating
- Baseboard, Forced Air
Cooling
- Central Air
Appliances
- Included: Dishwasher, Disposal, Dryer, Electric Water Heater, Microwave, Range, Refrigerator, Washer, Water Softener Owned
- Laundry: In Basement
Features
- Basement: Block
- Number of fireplaces: 1
Interior area
- Total structure area: 1,995
- Total interior livable area: 1,995 sqft
- Finished area above ground: 1,503
- Finished area below ground: 492
Property
Parking
- Total spaces: 2
- Parking features: Attached, Concrete, Garage Door Opener
- Attached garage spaces: 2
- Has uncovered spaces: Yes
- Details: Garage Dimensions (22x20), Garage Door Height (7), Garage Door Width (16)
Accessibility
- Accessibility features: None
Features
- Levels: One
- Stories: 1
- Patio & porch: Rear Porch, Screened
- Pool features: None
- Fencing: None
Lot
- Size: 0.28 Acres
- Dimensions: 100 x 180 x 138 x 134
Details
- Foundation area: 1503
- Parcel number: 341352670
- Zoning description: Residential-Single Family
Construction
Type & style
- Home type: SingleFamily
- Property subtype: Single Family Residence
Materials
- Block
- Roof: Asphalt
Condition
- New construction: No
- Year built: 1959
Utilities & green energy
- Electric: Circuit Breakers, Power Company: Freeborn - Mower Cooperative Services
- Gas: Natural Gas
- Sewer: City Sewer/Connected
- Water: City Water/Connected
Community & HOA
Community
- Subdivision: Shoreland Heights
HOA
- Has HOA: No
Location
- Region: Albert Lea
Financial & listing details
- Price per square foot: $140/sqft
- Tax assessed value: $207,500
- Annual tax amount: $2,820
- Date on market: 7/23/2025
Estimated market value
$276,300
$262,000 - $290,000
$1,542/mo
Price history
Price history
| Date | Event | Price |
|---|---|---|
| 7/23/2025 | Listed for sale | $279,900+19.9%$140/sqft |
Source: | ||
| 1/15/2025 | Sold | $233,500-6.6%$117/sqft |
Source: | ||
| 1/13/2025 | Pending sale | $249,900$125/sqft |
Source: | ||
| 11/13/2024 | Listed for sale | $249,900+149.9%$125/sqft |
Source: | ||
| 3/1/2019 | Sold | $100,000$50/sqft |
Source: Public Record Report a problem | ||
Public tax history
Public tax history
| Year | Property taxes | Tax assessment |
|---|---|---|
| 2024 | $2,718 +12.1% | $207,500 +6.8% |
| 2023 | $2,424 -2.7% | $194,300 -2.9% |
| 2022 | $2,492 +2.4% | $200,000 +28.9% |
Find assessor info on the county website
BuyAbility℠ payment
Est. payment
$1,701/mo
Principal & interest
$1356
Property taxes
$247
Home insurance
$98
Climate risks
Neighborhood: 56007
Nearby schools
GreatSchools rating
- 5/10Lakeview Elementary SchoolGrades: K-5Distance: 0.7 mi
- 6/10Albert Lea Senior High SchoolGrades: 8-12Distance: 1.6 mi
- 3/10Southwest Middle SchoolGrades: 6-7Distance: 1.7 mi
