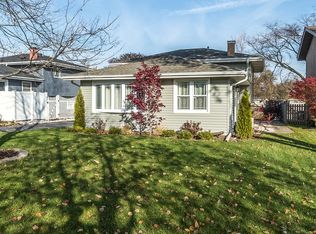Closed
$455,000
314 Highridge Rd, Lombard, IL 60148
3beds
1,624sqft
Single Family Residence
Built in 1985
9,350 Square Feet Lot
$462,700 Zestimate®
$280/sqft
$2,745 Estimated rent
Home value
$462,700
$426,000 - $504,000
$2,745/mo
Zestimate® history
Loading...
Owner options
Explore your selling options
What's special
Almost everything has been done for you in this updated 3 bedroom / 2 bathroom split level home in great Lombard location. Main level features an open floor plan with high-end kitchen remodel (2020), quartz counters and stainless appliances that flows into dining room with custom seating that doubles as extra storage. Large living space with loads of natural light. 3 bedrooms up with updated full bathroom (2019). Lower level with large family room, laundry room, redone half bath (2025) and tons of storage in concrete crawl. Carpenter owned home with a trim package you would expect in a $1mm+ home. Spacious fenced in yard, patio, 2.5 car garage, and dedicated fireplace area with your own cherry tree orchard. Additional updates include driveway (2022), Furnace (2020), Hot water heater (2020), siding (2018), roof (2014). Premier Lombard location close to Roosevelt corridor, short walk to the newly renovated Southland park/playground/pickleball/ball fields and Madison Meadow. Don't miss this one!
Zillow last checked: 8 hours ago
Listing updated: September 10, 2025 at 08:02am
Listing courtesy of:
Joel Zielke 630-346-7324,
Berkshire Hathaway HomeServices Prairie Path REALT
Bought with:
Kimberly Heller
Baird & Warner
Source: MRED as distributed by MLS GRID,MLS#: 12445284
Facts & features
Interior
Bedrooms & bathrooms
- Bedrooms: 3
- Bathrooms: 2
- Full bathrooms: 1
- 1/2 bathrooms: 1
Primary bedroom
- Features: Flooring (Carpet)
- Level: Second
- Area: 143 Square Feet
- Dimensions: 13X11
Bedroom 2
- Features: Flooring (Carpet)
- Level: Second
- Area: 110 Square Feet
- Dimensions: 11X10
Bedroom 3
- Features: Flooring (Carpet)
- Level: Second
- Area: 130 Square Feet
- Dimensions: 10X13
Dining room
- Features: Flooring (Hardwood)
- Level: Main
- Area: 90 Square Feet
- Dimensions: 9X10
Family room
- Features: Flooring (Wood Laminate)
- Level: Basement
- Area: 336 Square Feet
- Dimensions: 21X16
Kitchen
- Features: Flooring (Hardwood)
- Level: Main
- Area: 143 Square Feet
- Dimensions: 13X11
Laundry
- Level: Basement
- Area: 91 Square Feet
- Dimensions: 13X7
Living room
- Features: Flooring (Hardwood)
- Level: Main
- Area: 247 Square Feet
- Dimensions: 19X13
Heating
- Natural Gas, Forced Air
Cooling
- Central Air
Appliances
- Included: Range, Microwave, Dishwasher, Refrigerator, Washer, Dryer, Stainless Steel Appliance(s)
- Laundry: Gas Dryer Hookup, In Unit, Sink
Features
- Open Floorplan
- Flooring: Hardwood
- Windows: Screens, Drapes
- Basement: Finished,Crawl Space,Partial
- Attic: Unfinished
Interior area
- Total structure area: 1,624
- Total interior livable area: 1,624 sqft
- Finished area below ground: 528
Property
Parking
- Total spaces: 2.5
- Parking features: Asphalt, Concrete, Garage Door Opener, On Site, Garage Owned, Detached, Garage
- Garage spaces: 2.5
- Has uncovered spaces: Yes
Accessibility
- Accessibility features: No Disability Access
Features
- Patio & porch: Patio
- Exterior features: Fire Pit
- Fencing: Fenced
Lot
- Size: 9,350 sqft
- Dimensions: 50 x 187
Details
- Additional structures: Workshop
- Parcel number: 0617313014
- Special conditions: None
Construction
Type & style
- Home type: SingleFamily
- Property subtype: Single Family Residence
Materials
- Vinyl Siding
- Foundation: Concrete Perimeter
- Roof: Asphalt
Condition
- New construction: No
- Year built: 1985
- Major remodel year: 2020
Utilities & green energy
- Sewer: Public Sewer, Storm Sewer
- Water: Lake Michigan, Public
Community & neighborhood
Location
- Region: Lombard
Other
Other facts
- Listing terms: Conventional
- Ownership: Fee Simple
Price history
| Date | Event | Price |
|---|---|---|
| 9/9/2025 | Sold | $455,000+5.8%$280/sqft |
Source: | ||
| 8/16/2025 | Contingent | $429,900$265/sqft |
Source: | ||
| 8/13/2025 | Listed for sale | $429,900+79.1%$265/sqft |
Source: | ||
| 7/19/2019 | Sold | $240,000-4%$148/sqft |
Source: | ||
| 5/10/2019 | Pending sale | $249,900$154/sqft |
Source: J.W. Reedy Realty #10260739 Report a problem | ||
Public tax history
| Year | Property taxes | Tax assessment |
|---|---|---|
| 2024 | $6,688 +5.3% | $94,082 +8.1% |
| 2023 | $6,353 +2.6% | $87,000 +4% |
| 2022 | $6,195 +3.3% | $83,630 +2.6% |
Find assessor info on the county website
Neighborhood: 60148
Nearby schools
GreatSchools rating
- 5/10Wm Hammerschmidt Elementary SchoolGrades: K-5Distance: 0.5 mi
- 4/10Glenn Westlake Middle SchoolGrades: 6-8Distance: 1.1 mi
- 6/10Glenbard East High SchoolGrades: 9-12Distance: 0.6 mi
Schools provided by the listing agent
- Elementary: Wm Hammerschmidt Elementary Scho
- Middle: Glenn Westlake Middle School
- High: Glenbard East High School
- District: 44
Source: MRED as distributed by MLS GRID. This data may not be complete. We recommend contacting the local school district to confirm school assignments for this home.
Get a cash offer in 3 minutes
Find out how much your home could sell for in as little as 3 minutes with a no-obligation cash offer.
Estimated market value$462,700
Get a cash offer in 3 minutes
Find out how much your home could sell for in as little as 3 minutes with a no-obligation cash offer.
Estimated market value
$462,700
