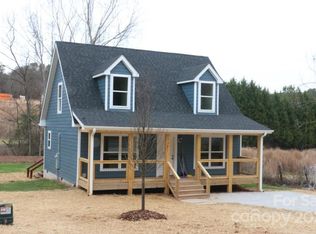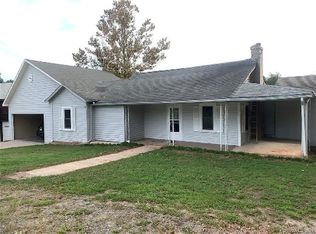Closed
$240,000
314 John Smith Rd, Rutherfordton, NC 28139
3beds
1,288sqft
Modular
Built in 2022
0.22 Acres Lot
$264,100 Zestimate®
$186/sqft
$1,719 Estimated rent
Home value
$264,100
$251,000 - $277,000
$1,719/mo
Zestimate® history
Loading...
Owner options
Explore your selling options
What's special
Cute cottagey style new construction is ready for its new owner. So much attention to detail has been done in the building of this home. High-end light fixtures, ceiling fans, cabinet hardware, mirrors and stainless steel refrigerator, range, dishwasher and microwave are just some of the features. Open plan living room/kitchen area leads out onto the spacious back deck where you can just sit and relax. At the bottom of the garden runs a stream shaded by mature trees. A new concrete driveway and path has been installed and basic landscaping has been done. An added bonus is the very spacious laundry room that could be used for storage as well. This will go quickly - it really is very special. Tax value is for land only. Exterior is LP Smartsiding.
Zillow last checked: 8 hours ago
Listing updated: April 19, 2023 at 05:54pm
Listing Provided by:
Kathy Gurney kathygrealty@gmail.com,
Lantern Realty & Development
Bought with:
Steele Michael
Real Broker, LLC
Source: Canopy MLS as distributed by MLS GRID,MLS#: 3931939
Facts & features
Interior
Bedrooms & bathrooms
- Bedrooms: 3
- Bathrooms: 2
- Full bathrooms: 2
- Main level bedrooms: 3
Primary bedroom
- Features: Ceiling Fan(s), Walk-In Closet(s)
- Level: Main
Bedroom s
- Features: Ceiling Fan(s)
- Level: Main
Bathroom full
- Level: Main
Dining area
- Level: Main
Kitchen
- Level: Main
Laundry
- Level: Main
Living room
- Features: Ceiling Fan(s)
- Level: Main
Heating
- Heat Pump
Cooling
- Ceiling Fan(s), Heat Pump
Appliances
- Included: Dishwasher, Electric Range, Electric Water Heater, Microwave, Refrigerator
- Laundry: Laundry Room, Main Level
Features
- Kitchen Island, Open Floorplan, Walk-In Closet(s)
- Flooring: Carpet, Vinyl
- Has basement: No
Interior area
- Total structure area: 1,288
- Total interior livable area: 1,288 sqft
- Finished area above ground: 1,288
- Finished area below ground: 0
Property
Parking
- Total spaces: 4
- Parking features: Parking Space(s)
- Uncovered spaces: 4
- Details: (Parking Spaces: 3+)
Features
- Levels: One
- Stories: 1
- Patio & porch: Covered, Front Porch, Rear Porch
- Waterfront features: Creek/Stream
Lot
- Size: 0.22 Acres
- Features: Level
Details
- Parcel number: 1655597
- Zoning: R1
- Special conditions: Standard
Construction
Type & style
- Home type: SingleFamily
- Architectural style: Ranch
- Property subtype: Modular
Materials
- Other
- Foundation: Crawl Space, Other - See Remarks
- Roof: Shingle
Condition
- New construction: Yes
- Year built: 2022
Details
- Builder model: Avery
Utilities & green energy
- Sewer: Public Sewer
- Water: City
Community & neighborhood
Location
- Region: Rutherfordton
- Subdivision: none
Other
Other facts
- Listing terms: Cash,Conventional,USDA Loan,VA Loan
- Road surface type: Concrete, Paved
Price history
| Date | Event | Price |
|---|---|---|
| 4/14/2023 | Sold | $240,000-4%$186/sqft |
Source: | ||
| 1/19/2023 | Listed for sale | $250,000$194/sqft |
Source: | ||
Public tax history
| Year | Property taxes | Tax assessment |
|---|---|---|
| 2024 | $2,138 | $230,000 |
| 2023 | -- | $230,000 +19066.7% |
| 2022 | $14 | $1,200 |
Find assessor info on the county website
Neighborhood: 28139
Nearby schools
GreatSchools rating
- 4/10Rutherfordton Elementary SchoolGrades: PK-5Distance: 0.7 mi
- 4/10R-S Middle SchoolGrades: 6-8Distance: 3.4 mi
- 8/10Rutherford Early College High SchoolGrades: 9-12Distance: 3.2 mi
Schools provided by the listing agent
- Middle: R-S Middle
- High: R-S Central
Source: Canopy MLS as distributed by MLS GRID. This data may not be complete. We recommend contacting the local school district to confirm school assignments for this home.
Get pre-qualified for a loan
At Zillow Home Loans, we can pre-qualify you in as little as 5 minutes with no impact to your credit score.An equal housing lender. NMLS #10287.

