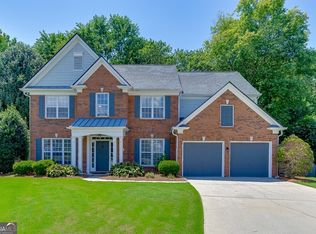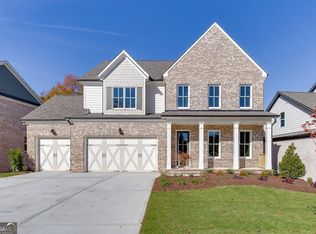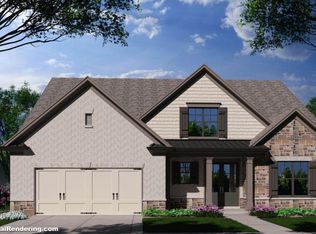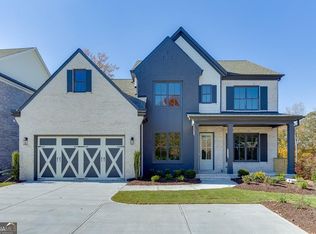Offering $10,000 in incentives. Beautiful New Construction. Farmhouse Style, Covered Front Porches, Large Private Lots, No HOA, Three Car Garages. Standard Features Include ten Foot Ceilings on Main and nine foot Upper Level, CAT 5 for Telephone, RG6 for Cable Connectivity in Family Room and master Bedrooms. Modern Farmhouse Trim Package, Dining Room with custom trim, Engineered Wood flooring in Foyer, Kitchen, Breakfast, and living room. Satin Hardware and Light Fixtures. Large Master Bedroom Features with Tub; Separate Shower with Clear Glass Door, Double Vanities, Walk in Closet and Floor and Wall Tile, Kitchen Features Quartz Counter Tops, Tile Backsplash, Recessed Lights, Pantry wood shelving and stainless steal Appliances to Include; 36 Inch Cooktop, Dishwasher, double-oven with Microwave Kit and Vent Hood. Generous Size Secondary Bedrooms. - Must schedule with the listing agent to walk home and property.
Active
$999,999
314 Level Creek Rd, Buford, GA 30518
5beds
3,220sqft
Est.:
Single Family Residence
Built in 2024
0.49 Acres Lot
$985,900 Zestimate®
$311/sqft
$-- HOA
What's special
Farmhouse styleThree car garagesModern farmhouse trim packageCovered front porchesFloor and wall tileWalk in closetRecessed lights
- 2 days |
- 291 |
- 4 |
Zillow last checked: 8 hours ago
Listing updated: January 28, 2026 at 06:36am
Listed by:
Daniel Kennedy 678-780-1108,
Hill Wood Realty
Source: GAMLS,MLS#: 10680190
Tour with a local agent
Facts & features
Interior
Bedrooms & bathrooms
- Bedrooms: 5
- Bathrooms: 4
- Full bathrooms: 4
- Main level bathrooms: 1
- Main level bedrooms: 1
Rooms
- Room types: Family Room, Laundry, Loft, Office
Dining room
- Features: Seats 12+
Kitchen
- Features: Breakfast Bar, Breakfast Room, Kitchen Island, Solid Surface Counters, Walk-in Pantry
Heating
- Central
Cooling
- Ceiling Fan(s), Central Air
Appliances
- Included: Dishwasher, Disposal, Double Oven, Microwave
- Laundry: In Hall, Upper Level
Features
- High Ceilings
- Flooring: Carpet, Tile, Vinyl
- Basement: Bath/Stubbed,Unfinished
- Attic: Pull Down Stairs
- Number of fireplaces: 2
- Fireplace features: Factory Built, Family Room, Gas Starter
- Common walls with other units/homes: No Common Walls
Interior area
- Total structure area: 3,220
- Total interior livable area: 3,220 sqft
- Finished area above ground: 3,220
- Finished area below ground: 0
Property
Parking
- Total spaces: 2
- Parking features: Garage, Garage Door Opener, Kitchen Level
- Has garage: Yes
Features
- Levels: Three Or More
- Stories: 3
- Patio & porch: Deck, Patio
- Waterfront features: No Dock Or Boathouse
- Body of water: None
Lot
- Size: 0.49 Acres
- Features: Other
Details
- Parcel number: R7289 368
Construction
Type & style
- Home type: SingleFamily
- Architectural style: Brick 4 Side,Other
- Property subtype: Single Family Residence
Materials
- Brick, Other
- Roof: Other
Condition
- New Construction
- New construction: Yes
- Year built: 2024
Details
- Warranty included: Yes
Utilities & green energy
- Electric: 220 Volts
- Sewer: Public Sewer
- Water: Public
- Utilities for property: Electricity Available, Natural Gas Available, Sewer Available, Water Available
Community & HOA
Community
- Features: None
- Security: Smoke Detector(s)
- Subdivision: TBD
HOA
- Has HOA: Yes
- Services included: Other
Location
- Region: Buford
Financial & listing details
- Price per square foot: $311/sqft
- Tax assessed value: $612,800
- Annual tax amount: $8,457
- Date on market: 1/28/2026
- Listing agreement: Exclusive Right To Sell
- Electric utility on property: Yes
Estimated market value
$985,900
$937,000 - $1.04M
$3,508/mo
Price history
Price history
| Date | Event | Price |
|---|---|---|
| 1/28/2026 | Listed for sale | $999,999$311/sqft |
Source: | ||
| 1/28/2026 | Listing removed | $999,999$311/sqft |
Source: | ||
| 11/5/2025 | Listed for sale | $999,999$311/sqft |
Source: | ||
| 11/5/2025 | Listing removed | $999,999$311/sqft |
Source: | ||
| 8/6/2025 | Listed for sale | $999,999$311/sqft |
Source: | ||
Public tax history
Public tax history
| Year | Property taxes | Tax assessment |
|---|---|---|
| 2025 | $8,457 +861.5% | $245,120 +872.7% |
| 2024 | $879 | $25,200 |
Find assessor info on the county website
BuyAbility℠ payment
Est. payment
$5,907/mo
Principal & interest
$4732
Property taxes
$825
Home insurance
$350
Climate risks
Neighborhood: 30518
Nearby schools
GreatSchools rating
- 9/10Level Creek Elementary SchoolGrades: PK-5Distance: 1.5 mi
- 8/10North Gwinnett Middle SchoolGrades: 6-8Distance: 0.8 mi
- 10/10North Gwinnett High SchoolGrades: 9-12Distance: 0.7 mi
Schools provided by the listing agent
- Elementary: Level Creek
- Middle: North Gwinnett
- High: North Gwinnett
Source: GAMLS. This data may not be complete. We recommend contacting the local school district to confirm school assignments for this home.
- Loading
- Loading




