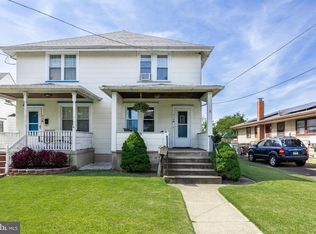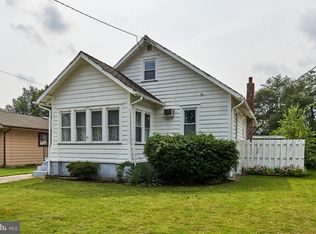Sold for $297,000 on 12/27/24
$297,000
314 Lippincott Ave, Riverside, NJ 08075
3beds
1,982sqft
Single Family Residence
Built in 1965
7,998 Square Feet Lot
$316,600 Zestimate®
$150/sqft
$2,861 Estimated rent
Home value
$316,600
$288,000 - $348,000
$2,861/mo
Zestimate® history
Loading...
Owner options
Explore your selling options
What's special
ONE STORY LIVING AT ITS FINEST. Well maintained 3 bedroom 2 full bathroom home located in the quiet and quaint town of Riverside. Enter through the front door to find a larger bright and cheery living room with bay window and beautiful hardwood flooring that runs the entire first floor. Stainless steel appliances outline the kitchen that will make preparing meals a joy. Formal dining room will be nice for entertaining or sitting down to a family dinner. Main bedroom has its own full bathroom and generously sized closet. The other bedrooms are a good size and all have their own ceiling fans. Partially finished basement can be used for a family room, home office or a media room. The other half of the high dry basement can be used for storage and has a convenient walk-up stairs with its own exit doors. Pull down stairs for added storage. Huge fenced in rear yard will be the ticket for keeping the children and pets in and safe. The roof was recently replaced and is a Timberline with the remainder of the 50 year warranty. Close to most major highways, ideal shopping, and fine dining.
Zillow last checked: 8 hours ago
Listing updated: December 27, 2024 at 04:01pm
Listed by:
Nick Venuto, Sr. 856-981-7555,
Real Broker, LLC
Bought with:
Jesse Zwier, 1974196
Compass New Jersey, LLC - Moorestown
Source: Bright MLS,MLS#: NJBL2076050
Facts & features
Interior
Bedrooms & bathrooms
- Bedrooms: 3
- Bathrooms: 2
- Full bathrooms: 2
- Main level bathrooms: 2
- Main level bedrooms: 3
Basement
- Description: Percent Finished: 60.0
- Area: 750
Heating
- Baseboard, Natural Gas
Cooling
- Central Air, Electric
Appliances
- Included: Dishwasher, Disposal, Stainless Steel Appliance(s), Water Heater, Gas Water Heater
- Laundry: In Basement
Features
- Ceiling Fan(s)
- Flooring: Wood
- Windows: Bay/Bow, Double Hung, Insulated Windows, Screens
- Basement: Full
- Has fireplace: No
Interior area
- Total structure area: 1,982
- Total interior livable area: 1,982 sqft
- Finished area above ground: 1,232
- Finished area below ground: 750
Property
Parking
- Parking features: Concrete, Driveway
- Has uncovered spaces: Yes
Accessibility
- Accessibility features: None
Features
- Levels: One
- Stories: 1
- Pool features: None
Lot
- Size: 7,998 sqft
- Dimensions: 50.00 x 160.00
Details
- Additional structures: Above Grade, Below Grade
- Parcel number: 300160100008
- Zoning: R4
- Special conditions: Standard
Construction
Type & style
- Home type: SingleFamily
- Architectural style: Ranch/Rambler
- Property subtype: Single Family Residence
Materials
- Aluminum Siding, Block, Concrete, Copper Plumbing, CPVC/PVC, Glass, Tile
- Foundation: Block
- Roof: Asphalt
Condition
- New construction: No
- Year built: 1965
Utilities & green energy
- Sewer: Public Sewer
- Water: Public
Community & neighborhood
Location
- Region: Riverside
- Subdivision: None Available
- Municipality: RIVERSIDE TWP
Other
Other facts
- Listing agreement: Exclusive Agency
- Listing terms: Cash,Conventional,FHA,VA Loan
- Ownership: Fee Simple
Price history
| Date | Event | Price |
|---|---|---|
| 12/27/2024 | Sold | $297,000-1%$150/sqft |
Source: | ||
| 11/21/2024 | Pending sale | $299,900$151/sqft |
Source: | ||
| 11/7/2024 | Listed for sale | $299,900+98.6%$151/sqft |
Source: | ||
| 11/24/2015 | Sold | $151,000+1.7%$76/sqft |
Source: Public Record Report a problem | ||
| 7/16/2003 | Sold | $148,500$75/sqft |
Source: Public Record Report a problem | ||
Public tax history
| Year | Property taxes | Tax assessment |
|---|---|---|
| 2025 | $6,632 +2.6% | $161,600 |
| 2024 | $6,462 | $161,600 |
| 2023 | -- | $161,600 |
Find assessor info on the county website
Neighborhood: 08075
Nearby schools
GreatSchools rating
- 5/10Riverside Elementary SchoolGrades: PK-5Distance: 0.5 mi
- 3/10Riverside Middle SchoolGrades: 6-8Distance: 0.5 mi
- 2/10Riverside High SchoolGrades: 9-12Distance: 0.5 mi
Schools provided by the listing agent
- District: Riverside Township Public Schools
Source: Bright MLS. This data may not be complete. We recommend contacting the local school district to confirm school assignments for this home.

Get pre-qualified for a loan
At Zillow Home Loans, we can pre-qualify you in as little as 5 minutes with no impact to your credit score.An equal housing lender. NMLS #10287.
Sell for more on Zillow
Get a free Zillow Showcase℠ listing and you could sell for .
$316,600
2% more+ $6,332
With Zillow Showcase(estimated)
$322,932
