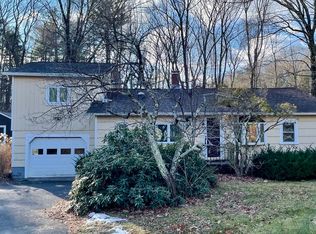You'll fall in love with this Enchanting Home that is surrounded by Peace & Tranquility in this spacious & charming 2 Bedroom RANCH style home w/ an Attached 2-Car Garage situated on a picturesque 2.50 acres. This home offers an Open Floor Plan that is ideal for Entertaining with a Large & Sun-Filled Living Room w/Dramatic Cathedral Ceilings, Gas Fireplace w/Brick Surround and Gleaming Wood floors that opens to the Formal Dining Room w/Wood Floors and Sliding Door with exterior access to the Private Backyard surrounded by woods and a Fantastic Kitchen w/Wood Floors & Ample Cabinet Space that is open to both the living room & dining room. The 2 Large Bedrooms offer an ideal Master Bedroom w/Wood floors & plenty of Closet Space and Great Size Second Bedroom w/Laminate Floors & Ample Closet Space. Tremendous Potential in the Full Walk-Out Basement for future expansion & lots of storage space.
This property is off market, which means it's not currently listed for sale or rent on Zillow. This may be different from what's available on other websites or public sources.
