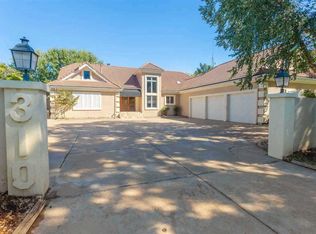Majestic custom built home situated in the heart of Rainbow Lakes, sitting on a beautifully landscaped 2-acre lot including water features and a lined private pond! Wonderful curb appeal leads you into the home where you are greeted by unique 15 vaulted ceilings, Formal Dining Room on your left and opens to a lovely Formal Living Room, complete with dramatic Fireplace, a wet bar and hardwood floors. The chefs kitchen is outfitted with a huge island & eating bar, granite countertops, tile floors, 2 ovens, an abundance of cabinets and a pantry. All of this is open to the Family Room sporting built-ins, bookcases, informal dining area. You will think you are on vacation each time you enter the spacious Master Suite featuring a wall of windows with gorgeous backyard views, a French door to the back deck. The large, luxurious Master Bath has tile floors, hard surface countertops, double sinks, jetted tub, separate shower and 2 walk-in closets. Rounding out the main floor is the 2nd BR connected to a Jack & Jill hall bath, a half bath & mudroom. Entertain with ease in the finished basement boasting a sunken Family Room with FP, game area, wet bar with tiled eating bar & wine closet. An exercise room and 3 oversized BRs with views to the serene setting at the back of the home are found here plus 2 Full baths, a cedar closet and 3 exits to the backyard patio. Storage areas are amazing in this home with a plethora of closets, built-ins and cabinet space! The unbelievable landscaping can be viewed from the trex deck running the entire back of the home and the lower patio. Four-car side-load heated garage features epoxy flooring, over-sized garage doors and built-in storage units. Three HVAC units, 2 water heaters. This magnificent home has extraordinary attention to detail & is truly a must-see!! Call to schedule your showing today! This home is available by appointment only.
This property is off market, which means it's not currently listed for sale or rent on Zillow. This may be different from what's available on other websites or public sources.

