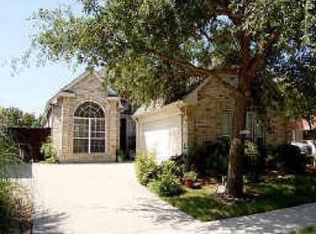Sold
Price Unknown
314 Old York Rd, Irving, TX 75063
3beds
2,496sqft
Single Family Residence
Built in 1993
4,704.48 Square Feet Lot
$552,800 Zestimate®
$--/sqft
$2,998 Estimated rent
Home value
$552,800
$503,000 - $608,000
$2,998/mo
Zestimate® history
Loading...
Owner options
Explore your selling options
What's special
Stunning home in move-in condition. Premier location on the beautiful canal with sweeping water and jogging path views. The gardens are meticulously kept. There is even a composter for a perfect garden. The interior of the home is updated with good taste and style. The ceilings are very high, and the lovely gourmet kitchen opens onto the Den. The Kitchen features a gas cooktop and an impressive island perfect for party guests to gather around. The downstairs Primary Bedroom has a wood floor and a luxury bath with a whirlpool tub, a separate shower and granite counters. There is a really fabulous closet with built-ins. You will certainly enjoy all the storage available throughout the home. A charming jewel-box of a Powder Room is a downstairs convenience. Upstairs there is a very large Loft plus two lovely Bedrooms and a Bath. The 2-car garage is over-sized and has attic access. The gorgeous Living Room has a hardwood floor and two skylights. For greater utility savings there are two zones of HVAC. This home is perfect for entertaining or just every day comfortable family living. The Valley Ranch location is a convenient commute to the airports and all the Metroplex. The neighborhood is quiet. In this home you can move in without doing a thing but relax and enjoy the decor and very desirable floor plan.
Zillow last checked: 8 hours ago
Listing updated: May 23, 2025 at 08:04am
Listed by:
Nell Hunt 0324487 214-210-1500,
Ebby Halliday, REALTORS 214-210-1500
Bought with:
Jill Sasser
Vivo Realty
Source: NTREIS,MLS#: 20842360
Facts & features
Interior
Bedrooms & bathrooms
- Bedrooms: 3
- Bathrooms: 3
- Full bathrooms: 2
- 1/2 bathrooms: 1
Primary bedroom
- Level: First
- Dimensions: 17 x 13
Bedroom
- Level: Second
- Dimensions: 10 x 10
Bedroom
- Level: Second
- Dimensions: 12 x 11
Breakfast room nook
- Level: First
- Dimensions: 8 x 8
Den
- Features: Built-in Features, Ceiling Fan(s), Fireplace
- Level: First
- Dimensions: 22 x 15
Dining room
- Level: First
- Dimensions: 12 x 11
Kitchen
- Features: Built-in Features, Granite Counters, Kitchen Island, Pantry
- Level: First
- Dimensions: 15 x 12
Living room
- Features: Ceiling Fan(s)
- Level: First
- Dimensions: 14 x 12
Loft
- Level: Second
- Dimensions: 16 x 15
Heating
- Central, Fireplace(s)
Cooling
- Central Air, Ceiling Fan(s)
Appliances
- Included: Dishwasher, Gas Cooktop, Disposal, Microwave
- Laundry: Washer Hookup
Features
- Cathedral Ceiling(s), Granite Counters, High Speed Internet, Kitchen Island, Loft, Open Floorplan, Cable TV, Vaulted Ceiling(s)
- Flooring: Carpet, Hardwood, Tile
- Windows: Window Coverings
- Has basement: No
- Number of fireplaces: 1
- Fireplace features: Gas Log, Gas Starter
Interior area
- Total interior livable area: 2,496 sqft
Property
Parking
- Total spaces: 2
- Parking features: Asphalt, Driveway, Garage, Garage Door Opener
- Attached garage spaces: 2
- Has uncovered spaces: Yes
Features
- Levels: Two
- Stories: 2
- Patio & porch: Deck
- Pool features: None
- Fencing: Back Yard
- Has view: Yes
- View description: Water
- Has water view: Yes
- Water view: Water
- Waterfront features: Canal Access
Lot
- Size: 4,704 sqft
- Dimensions: 100 x 47
- Features: Backs to Greenbelt/Park, Greenbelt, Landscaped, Subdivision, Sprinkler System
- Residential vegetation: Grassed
Details
- Parcel number: 320164400C0180000
Construction
Type & style
- Home type: SingleFamily
- Architectural style: Traditional,Detached
- Property subtype: Single Family Residence
Materials
- Brick
- Foundation: Slab
- Roof: Composition
Condition
- Year built: 1993
Utilities & green energy
- Sewer: Public Sewer
- Water: Public
- Utilities for property: Electricity Available, Electricity Connected, Natural Gas Available, Sewer Available, Separate Meters, Water Available, Cable Available
Community & neighborhood
Security
- Security features: Security System
Community
- Community features: Other, Trails/Paths, Curbs, Sidewalks
Location
- Region: Irving
- Subdivision: Beacon Hill Village Ph A Rep
HOA & financial
HOA
- Has HOA: Yes
- HOA fee: $1,613 annually
- Amenities included: Maintenance Front Yard
- Services included: Association Management, Maintenance Grounds
- Association name: Valley Ranch
Other
Other facts
- Listing terms: Cash,Conventional
- Road surface type: Asphalt
Price history
| Date | Event | Price |
|---|---|---|
| 5/22/2025 | Sold | -- |
Source: NTREIS #20842360 Report a problem | ||
| 5/1/2025 | Pending sale | $550,000$220/sqft |
Source: NTREIS #20842360 Report a problem | ||
| 4/24/2025 | Contingent | $550,000$220/sqft |
Source: NTREIS #20842360 Report a problem | ||
| 4/21/2025 | Price change | $550,000-6%$220/sqft |
Source: NTREIS #20842360 Report a problem | ||
| 3/21/2025 | Price change | $584,900-2.4%$234/sqft |
Source: NTREIS #20842360 Report a problem | ||
Public tax history
| Year | Property taxes | Tax assessment |
|---|---|---|
| 2025 | $4,542 +9.2% | $596,520 +4.3% |
| 2024 | $4,161 +7.3% | $571,860 +19% |
| 2023 | $3,878 +0.2% | $480,590 |
Find assessor info on the county website
Neighborhood: Valley Ranch
Nearby schools
GreatSchools rating
- 6/10Landry Elementary SchoolGrades: PK-5Distance: 0.4 mi
- 5/10Bush Middle SchoolGrades: 6-8Distance: 1.6 mi
- 5/10Ranchview High SchoolGrades: 9-12Distance: 0.5 mi
Schools provided by the listing agent
- Elementary: Landry
- Middle: Bush
- High: Ranchview
- District: Carrollton-Farmers Branch ISD
Source: NTREIS. This data may not be complete. We recommend contacting the local school district to confirm school assignments for this home.
Get a cash offer in 3 minutes
Find out how much your home could sell for in as little as 3 minutes with a no-obligation cash offer.
Estimated market value$552,800
Get a cash offer in 3 minutes
Find out how much your home could sell for in as little as 3 minutes with a no-obligation cash offer.
Estimated market value
$552,800
