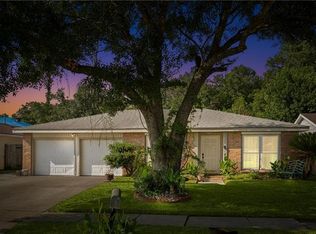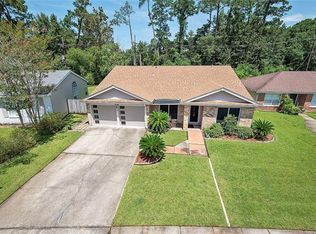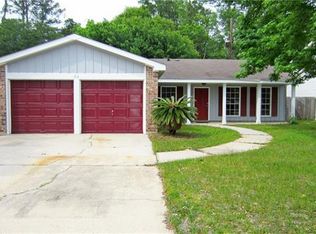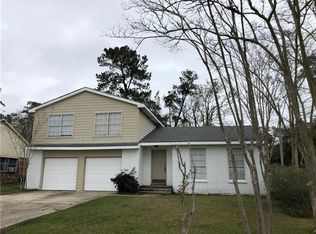Closed
Price Unknown
314 Raleigh Dr, Slidell, LA 70460
3beds
1,755sqft
Single Family Residence
Built in 1999
7,200 Square Feet Lot
$218,800 Zestimate®
$--/sqft
$1,739 Estimated rent
Home value
$218,800
$199,000 - $238,000
$1,739/mo
Zestimate® history
Loading...
Owner options
Explore your selling options
What's special
?? HOT LISTING ALERT – SPLISH SPLASH DEAL OF THE SUMMER! ??
FULLY REMODELED | NEW ROOF | FLOOD ZONE X | MOTIVATED SELLER
CANNONBALL into VALUE! This stunning, move-in-ready home is packed with upgrades and priced to MOVE! Step inside to find NEW low-maintenance flooring, a fresh neutral color palette, and an airy open floor plan perfect for making memories. The chef’s kitchen is a showstopper—loaded with NEW stainless appliances, cabinets, counters, and hardware.
Need space? You’ve got it! Oversized bedrooms, generous closets, and wide-open living areas designed for good times and relaxing nights. FULLY REMODELED | NEW ROOF | FLOOD ZONE X.
Welcome to a beautifully updated home that blends character, charm, and modern function—at an unbeatable price! Step into an open floor plan with NEW low-maintenance flooring and a soothing neutral palette, nice for any style. The chef’s kitchen features NEW stainless steel appliances, NEW cabinets, countertops, and hardware. Spacious bedrooms offer generous closet space, while the expansive living areas are great for both relaxing evenings and lively gatherings. Enjoy outdoor living with a FENCED YARD and LARGE STORAGE SHED, plus access to a COMMUNITY POOL AND PLAYGROUND —just in time for summer. Located in a friendly, established neighborhood convenient to shopping, schools, and commuter routes. Don’t miss this move-in-ready gem!
Real Deal Alert! Move-In Ready with Style & Space.
Zillow last checked: 8 hours ago
Listing updated: September 19, 2025 at 10:44am
Listed by:
Brenda Newfield 504-228-6500,
Newfield Realty Group Inc.
Bought with:
Brenda Newfield
Newfield Realty Group Inc.
Source: GSREIN,MLS#: 2499340
Facts & features
Interior
Bedrooms & bathrooms
- Bedrooms: 3
- Bathrooms: 2
- Full bathrooms: 2
Primary bedroom
- Description: Flooring: Plank,Simulated Wood
- Level: Lower
- Dimensions: 17x12.9
Bedroom
- Description: Flooring: Plank,Simulated Wood
- Level: Lower
- Dimensions: 13x12.11
Bedroom
- Description: Flooring: Plank,Simulated Wood
- Level: Lower
- Dimensions: 12x11
Den
- Description: Flooring: Plank,Simulated Wood
- Level: Lower
- Dimensions: 22x18
Dining room
- Description: Flooring: Plank,Simulated Wood
- Level: Lower
- Dimensions: 13.6x12
Kitchen
- Description: Flooring: Plank,Simulated Wood
- Level: Lower
- Dimensions: 13.5x12.5
Living room
- Description: Flooring: Plank,Simulated Wood
- Level: Lower
- Dimensions: 13.6x12
Heating
- Central
Cooling
- Central Air, 1 Unit
Appliances
- Included: Dishwasher, Microwave, Oven, Range
- Laundry: Washer Hookup, Dryer Hookup
Features
- Ceiling Fan(s), Granite Counters, Pantry, Stone Counters, Stainless Steel Appliances
- Has fireplace: Yes
- Fireplace features: Gas
Interior area
- Total structure area: 2,194
- Total interior livable area: 1,755 sqft
Property
Parking
- Parking features: Garage, Two Spaces, Garage Door Opener
- Has garage: Yes
Features
- Levels: One
- Stories: 1
- Patio & porch: Concrete
- Exterior features: Fence
- Pool features: Community
Lot
- Size: 7,200 sqft
- Dimensions: 60 x 120
- Features: Outside City Limits, Rectangular Lot
Details
- Additional structures: Shed(s)
- Parcel number: 106048
- Special conditions: None
Construction
Type & style
- Home type: SingleFamily
- Architectural style: Traditional
- Property subtype: Single Family Residence
Materials
- Brick
- Foundation: Slab
- Roof: Shingle
Condition
- Excellent
- Year built: 1999
Utilities & green energy
- Sewer: Public Sewer
- Water: Public
Community & neighborhood
Community
- Community features: Pool
Location
- Region: Slidell
- Subdivision: Huntwyck
HOA & financial
HOA
- Has HOA: Yes
- HOA fee: $51 quarterly
Price history
| Date | Event | Price |
|---|---|---|
| 9/19/2025 | Sold | -- |
Source: | ||
| 7/22/2025 | Pending sale | $235,000$134/sqft |
Source: | ||
| 7/11/2025 | Price change | $235,000-1.3%$134/sqft |
Source: | ||
| 5/2/2025 | Listed for sale | $238,000-2.9%$136/sqft |
Source: | ||
| 4/30/2025 | Listing removed | $245,000$140/sqft |
Source: | ||
Public tax history
| Year | Property taxes | Tax assessment |
|---|---|---|
| 2024 | $727 +115.7% | $12,760 +32.9% |
| 2023 | $337 -2.4% | $9,602 |
| 2022 | $345 +0.1% | $9,602 |
Find assessor info on the county website
Neighborhood: 70460
Nearby schools
GreatSchools rating
- 5/10Bayou Woods Elementary SchoolGrades: PK-3Distance: 0.5 mi
- 4/10Slidell Junior High SchoolGrades: 7-8Distance: 1.9 mi
- 5/10Slidell High SchoolGrades: 9-12Distance: 2.1 mi



