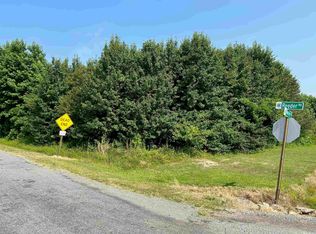Unique 3 bedroom, 2 bath home on 1.5 acres with cedar siding ,a large separate workshop and lots of fruit trees. You will love the large spacious kitchen and covered deck. Must have three (3) hour notice before any showings. This is simply an interesting property in a very nice area. There are no close neighbors. Lots of elbow room. Agents check remarks
This property is off market, which means it's not currently listed for sale or rent on Zillow. This may be different from what's available on other websites or public sources.
