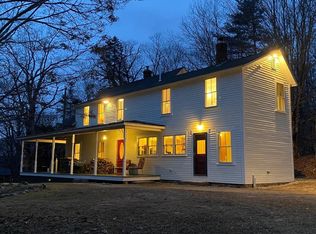Closed
Listed by:
Michelle Peterson,
Elm Grove Realty 603-505-4900
Bought with: Coldwell Banker Realty Bedford NH
Zestimate®
$650,000
314 Richmond Road, Fitzwilliam, NH 03447
4beds
3,792sqft
Farm
Built in 1820
5.53 Acres Lot
$650,000 Zestimate®
$171/sqft
$3,584 Estimated rent
Home value
$650,000
$598,000 - $709,000
$3,584/mo
Zestimate® history
Loading...
Owner options
Explore your selling options
What's special
Discover this charming historic farmhouse nestled on 5 plus picturesque acres surrounded by beautiful maple trees and lush green lawn. Built in 1820, this home is filled with authentic character, spanning over 3,500 sq ft and featuring 4 bedrooms, 3 bathrooms, a great room, a formal living room, a den, a formal dining room, and a large eat-in kitchen perfect for family gatherings. Though the home could use some upgrades, It has much of its original charm like its working beehive oven, wide pine floors, four fire places, some equipped with woodstoves that create a cozy inviting atmosphere throughout. Relax on the sunporch or enjoy outdoor living on the spacious patio areas. The property features a large traditional barn, and an antique corn crib which lend to making this the perfect place for homesteaders. Unique to many homes, one might enjoy the handcrafted outdoor wood-burning sauna, set in a peaceful natural setting and a charming guest house featuring warm knotty pine walls, cathedral ceiling, and beautifully hand-sewn exposed wood beams, currently rented on Airbnb but could be used as your personal retreat. The expansive acreage offers endless possibilities, making this property a perfect place for those seeking tranquility, character, and modern comforts. Don’t miss this rare opportunity to own a piece of history and make this your own!
Zillow last checked: 8 hours ago
Listing updated: February 04, 2026 at 09:52am
Listed by:
Michelle Peterson,
Elm Grove Realty 603-505-4900
Bought with:
Nicole Howley
Coldwell Banker Realty Bedford NH
Source: PrimeMLS,MLS#: 5046503
Facts & features
Interior
Bedrooms & bathrooms
- Bedrooms: 4
- Bathrooms: 3
- Full bathrooms: 1
- 3/4 bathrooms: 2
Heating
- Oil, Pellet Stove, Baseboard, Wood Furnace
Cooling
- None
Appliances
- Included: Dishwasher, Electric Range, Refrigerator, Electric Stove
- Laundry: 1st Floor Laundry
Features
- Cathedral Ceiling(s), Dining Area, Walk-In Closet(s)
- Flooring: Carpet, Hardwood, Laminate, Tile
- Windows: Blinds
- Basement: Concrete Floor,Unfinished,Interior Entry
- Attic: Walk-up
Interior area
- Total structure area: 4,152
- Total interior livable area: 3,792 sqft
- Finished area above ground: 3,792
- Finished area below ground: 0
Property
Parking
- Parking features: Circular Driveway, Crushed Stone
Features
- Levels: 2.5
- Stories: 2
- Exterior features: Building, Garden, Sauna
Lot
- Size: 5.53 Acres
- Features: Agricultural, Farm, Horse/Animal Farm, Field/Pasture, Landscaped
Details
- Additional structures: Barn(s), Guest House
- Parcel number: FITZM00010B000079L000003
- Zoning description: R
Construction
Type & style
- Home type: SingleFamily
- Property subtype: Farm
Materials
- Fiber Cement Exterior
- Foundation: Fieldstone
- Roof: Asphalt Shingle
Condition
- New construction: No
- Year built: 1820
Utilities & green energy
- Electric: 200+ Amp Service
- Sewer: 500 Gallon, 1000 Gallon, Leach Field, Private Sewer
- Utilities for property: Cable
Community & neighborhood
Security
- Security features: Battery Smoke Detector
Location
- Region: Fitzwilliam
Price history
| Date | Event | Price |
|---|---|---|
| 2/3/2026 | Sold | $650,000-6.5%$171/sqft |
Source: | ||
| 12/26/2025 | Contingent | $695,000$183/sqft |
Source: | ||
| 8/6/2025 | Price change | $695,000-7.3%$183/sqft |
Source: | ||
| 6/13/2025 | Listed for sale | $750,000+132.9%$198/sqft |
Source: | ||
| 12/3/2014 | Sold | $322,000-2.1%$85/sqft |
Source: Public Record Report a problem | ||
Public tax history
| Year | Property taxes | Tax assessment |
|---|---|---|
| 2024 | $7,589 +13.9% | $415,400 +5.5% |
| 2023 | $6,663 +3.1% | $393,800 |
| 2022 | $6,462 -12.2% | $393,800 +38.3% |
Find assessor info on the county website
Neighborhood: 03447
Nearby schools
GreatSchools rating
- 6/10Dr. George S. Emerson Elementary SchoolGrades: PK-6Distance: 0.7 mi
- 3/10Monadnock Regional Middle SchoolGrades: 7-8Distance: 9.4 mi
- 6/10Monadnock Regional High SchoolGrades: 9-12Distance: 9.4 mi
Get pre-qualified for a loan
At Zillow Home Loans, we can pre-qualify you in as little as 5 minutes with no impact to your credit score.An equal housing lender. NMLS #10287.
