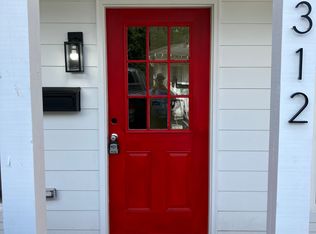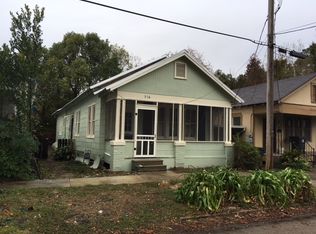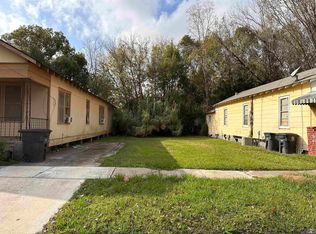Sold
Price Unknown
314 S 18th St, Baton Rouge, LA 70802
2beds
1,080sqft
Single Family Residence, Residential
Built in 1950
2,613.6 Square Feet Lot
$35,200 Zestimate®
$--/sqft
$1,022 Estimated rent
Home value
$35,200
$33,000 - $37,000
$1,022/mo
Zestimate® history
Loading...
Owner options
Explore your selling options
What's special
Investment property or DIY special for homeowners. Could lease out for approx $800-900 per month but needs roof repairs and window units first. The house could really shine if more money was invested into it making it more attractive for higher rents or to flip and sell. Seller addressed foundation repairs which came with a warranty. Past termite damage predates current Seller and the property has been under a contract for the duration of ownership with zero new activity. Floorplan offers two bedrooms, one full bath, living room, dining room, kitchen with large pantry, and utility room. Covered front porch with room for seating and fenced in back yard. A portion of the driveway is covered with an awning. Stove included in sale. **Owner/Agent**
Zillow last checked: 8 hours ago
Listing updated: October 17, 2025 at 10:15am
Listed by:
Lynn Daigle,
Compass - Perkins
Bought with:
Jeremy Henderson, 0995682228
Keller Williams Realty-First Choice
Source: ROAM MLS,MLS#: 2025001881
Facts & features
Interior
Bedrooms & bathrooms
- Bedrooms: 2
- Bathrooms: 1
- Full bathrooms: 1
Primary bedroom
- Features: 2 Closets or More, Ceiling Fan(s)
- Level: First
- Area: 234.67
- Width: 16
Bedroom 1
- Level: First
- Area: 115
- Dimensions: 12 x 9.58
Bathroom 1
- Level: First
- Area: 52.5
- Length: 9
Dining room
- Level: First
- Area: 178.5
- Length: 14
Kitchen
- Features: Laminate Counters, Pantry
- Level: First
- Area: 108
- Dimensions: 12 x 9
Living room
- Level: First
- Area: 225.21
Heating
- None
Cooling
- Window Unit(s), Ceiling Fan(s)
Appliances
- Included: Range/Oven
Features
- Flooring: Vinyl
Interior area
- Total structure area: 1,080
- Total interior livable area: 1,080 sqft
Property
Parking
- Total spaces: 1
- Parking features: 1 Car Park, Covered
Features
- Stories: 1
- Patio & porch: Porch
- Fencing: Chain Link
Lot
- Size: 2,613 sqft
- Dimensions: 30' x 90'
Details
- Parcel number: 00038768
- Special conditions: Standard,Owner/Agent
Construction
Type & style
- Home type: SingleFamily
- Architectural style: Cottage
- Property subtype: Single Family Residence, Residential
Materials
- Wood Siding, Frame
- Foundation: Pillar/Post/Pier
- Roof: Shingle
Condition
- New construction: No
- Year built: 1950
Utilities & green energy
- Gas: Entergy
- Water: Public
- Utilities for property: Cable Connected
Community & neighborhood
Location
- Region: Baton Rouge
- Subdivision: Fuqua & Lamon Town
Other
Other facts
- Listing terms: Cash,Conventional,FHA,VA Loan
Price history
| Date | Event | Price |
|---|---|---|
| 10/17/2025 | Sold | -- |
Source: | ||
| 9/8/2025 | Pending sale | $45,000$42/sqft |
Source: | ||
| 8/19/2025 | Price change | $45,000-18.2%$42/sqft |
Source: | ||
| 7/15/2025 | Price change | $55,000-4.3%$51/sqft |
Source: | ||
| 6/4/2025 | Price change | $57,500-11.5%$53/sqft |
Source: | ||
Public tax history
| Year | Property taxes | Tax assessment |
|---|---|---|
| 2024 | $693 +10.1% | $5,914 +12% |
| 2023 | $629 -0.2% | $5,280 |
| 2022 | $630 +2.3% | $5,280 |
Find assessor info on the county website
Neighborhood: Downtown East
Nearby schools
GreatSchools rating
- 4/10The Dufrocq SchoolGrades: PK-5Distance: 0.1 mi
- 4/10Westdale Middle SchoolGrades: 6-8Distance: 2.3 mi
- 2/10Tara High SchoolGrades: 9-12Distance: 4.9 mi
Schools provided by the listing agent
- District: East Baton Rouge
Source: ROAM MLS. This data may not be complete. We recommend contacting the local school district to confirm school assignments for this home.
Sell for more on Zillow
Get a Zillow Showcase℠ listing at no additional cost and you could sell for .
$35,200
2% more+$704
With Zillow Showcase(estimated)$35,904


