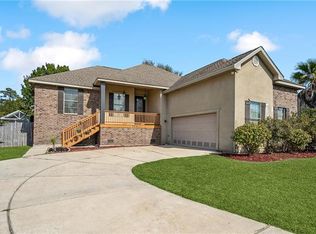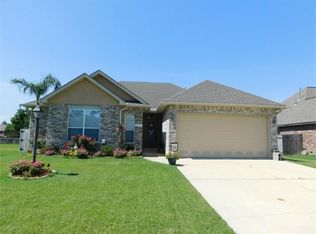Closed
Price Unknown
314 Spartan Loop, Slidell, LA 70458
3beds
1,902sqft
Single Family Residence
Built in 1999
0.3 Acres Lot
$250,500 Zestimate®
$--/sqft
$2,091 Estimated rent
Maximize your home sale
Get more eyes on your listing so you can sell faster and for more.
Home value
$250,500
$235,000 - $266,000
$2,091/mo
Zestimate® history
Loading...
Owner options
Explore your selling options
What's special
Welcome to this beautifully designed home featuring a sought-after split floor plan and a bright, open layout. The spacious kitchen is a true centerpiece, complete with stainless steel appliances—and yes, both the indoor and outdoor refrigerators stay! Recent updates include NEW indoor and outdoor AC units and NEW windows.
The kitchen offers generous cabinet space and a casual breakfast bar that flows seamlessly into the great room, where the dining and living spaces unite around a wall of windows and a cozy gas fireplace.
Retreat to the primary suite with a tray ceiling, dual vanities, walk-in shower, and relaxing jacuzzi tub connected to a large walk-in closet!
Outside, enjoy the oversized covered porch overlooking a large backyard to entertain or simply unwind.
**Back on the market after the previous buyer’s home sale contingency fell through—here’s your second chance!**
Zillow last checked: 8 hours ago
Listing updated: September 08, 2025 at 01:50pm
Listed by:
Lindsay Santana 504-296-9548,
JW Property Services, LLC
Bought with:
Lindsay Santana
JW Property Services, LLC
Source: GSREIN,MLS#: 2504520
Facts & features
Interior
Bedrooms & bathrooms
- Bedrooms: 3
- Bathrooms: 2
- Full bathrooms: 2
Primary bedroom
- Description: Flooring: Carpet
- Level: Lower
- Dimensions: 15.00 x 15.00
Bedroom
- Description: Flooring: Carpet
- Level: Lower
- Dimensions: 12.00 x 11.50
Bedroom
- Description: Flooring: Carpet
- Level: Lower
- Dimensions: 12.00 x 9.00
Kitchen
- Description: Flooring: Tile
- Level: Lower
- Dimensions: 13.50 x 10.80
Living room
- Description: Flooring: Wood
- Level: Lower
- Dimensions: 20.00 x 19.20
Heating
- Central
Cooling
- Central Air, 1 Unit
Appliances
- Included: Dishwasher, Microwave, Oven, Range, Refrigerator
Features
- Tray Ceiling(s), Ceiling Fan(s), Carbon Monoxide Detector, Granite Counters, Jetted Tub, Pantry, Stainless Steel Appliances
- Has fireplace: Yes
- Fireplace features: Gas
Interior area
- Total structure area: 2,345
- Total interior livable area: 1,902 sqft
Property
Parking
- Parking features: Garage, Two Spaces, Garage Door Opener
- Has garage: Yes
Features
- Levels: One
- Stories: 1
- Patio & porch: Covered, Oversized, Patio
- Exterior features: Patio
- Pool features: None
Lot
- Size: 0.30 Acres
- Dimensions: 31241
- Features: City Lot, Oversized Lot, Rectangular Lot
Details
- Additional structures: Shed(s)
- Parcel number: 92021
- Special conditions: None
Construction
Type & style
- Home type: SingleFamily
- Architectural style: Traditional
- Property subtype: Single Family Residence
Materials
- Brick, Stucco
- Foundation: Slab
- Roof: Shingle
Condition
- Excellent
- Year built: 1999
Utilities & green energy
- Sewer: Public Sewer
- Water: Public
Green energy
- Energy efficient items: Water Heater
Community & neighborhood
Location
- Region: Slidell
- Subdivision: Spartan Trace
Price history
| Date | Event | Price |
|---|---|---|
| 9/5/2025 | Sold | -- |
Source: | ||
| 8/21/2025 | Contingent | $255,000$134/sqft |
Source: | ||
| 7/31/2025 | Listed for sale | $255,000+2%$134/sqft |
Source: | ||
| 7/14/2025 | Contingent | $249,999$131/sqft |
Source: | ||
| 6/25/2025 | Listed for sale | $249,999+36.6%$131/sqft |
Source: | ||
Public tax history
| Year | Property taxes | Tax assessment |
|---|---|---|
| 2024 | $3,617 +23.2% | $23,175 +33.1% |
| 2023 | $2,937 +55.9% | $17,415 |
| 2022 | $1,884 +31.8% | $17,415 |
Find assessor info on the county website
Neighborhood: 70458
Nearby schools
GreatSchools rating
- 4/10W.L. Abney Elementary SchoolGrades: 1-5Distance: 1 mi
- 3/10St. Tammany Junior High SchoolGrades: 6-8Distance: 1.7 mi
- 3/10Salmen High SchoolGrades: 9-12Distance: 0.1 mi

