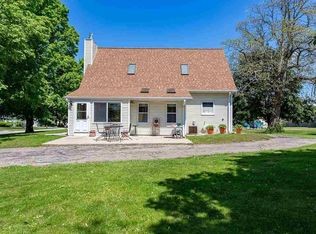Sold
$230,000
314 Summit St, Pulaski, WI 54162
4beds
1,336sqft
Single Family Residence
Built in 1900
0.36 Acres Lot
$236,000 Zestimate®
$172/sqft
$2,120 Estimated rent
Home value
$236,000
$203,000 - $276,000
$2,120/mo
Zestimate® history
Loading...
Owner options
Explore your selling options
What's special
Welcome to this 4-bedroom, 1.5-bathroom home nestled on a generous city lot! This property features original hardwood floors that add warmth and endless potential for the future owners. Enjoy your morning coffee in the enclosed front porch, a cozy spot filled with natural light. The kitchen and adjoining dining area offer room for gatherings and everyday living. Car enthusiasts and hobbyists will appreciate the attached 3-stall garage complete with a mechanic’s pit—an ideal setup for vehicle maintenance or extra storage. Located on a large lot with plenty of outdoor space for gardening and entertaining, this property offers both charm and versatility. Whether you're looking for room to grow or a workshop-ready space, this home checks all the boxes. Don't miss this opportunity!!
Zillow last checked: 8 hours ago
Listing updated: July 29, 2025 at 03:17am
Listed by:
Chris Peeters 920-366-5124,
Coldwell Banker Real Estate Group
Bought with:
Josh Brokiewicz
EXIT Elite Realty
Source: RANW,MLS#: 50309009
Facts & features
Interior
Bedrooms & bathrooms
- Bedrooms: 4
- Bathrooms: 2
- Full bathrooms: 1
- 1/2 bathrooms: 1
Bedroom 1
- Level: Upper
- Dimensions: 13x11
Bedroom 2
- Level: Upper
- Dimensions: 13x8
Bedroom 3
- Level: Upper
- Dimensions: 10x8
Bedroom 4
- Level: Upper
- Dimensions: 9x7
Dining room
- Level: Main
- Dimensions: 13x13
Family room
- Level: Main
- Dimensions: 25x12
Kitchen
- Level: Main
- Dimensions: 14x9
Living room
- Level: Main
- Dimensions: 12x11
Other
- Description: 3 Season Rm
- Level: Main
- Dimensions: 21x7
Heating
- Forced Air
Cooling
- Forced Air, Window Unit(s)
Appliances
- Included: Dryer, Range, Refrigerator, Washer
Features
- Cable Available
- Basement: Full
- Has fireplace: Yes
- Fireplace features: None, Pellet Stove
Interior area
- Total interior livable area: 1,336 sqft
- Finished area above ground: 1,336
- Finished area below ground: 0
Property
Parking
- Total spaces: 3
- Parking features: Attached, Garage Door Opener
- Attached garage spaces: 3
Features
- Has spa: Yes
- Spa features: Hot Tub
Lot
- Size: 0.36 Acres
Details
- Parcel number: VP1184
- Zoning: Residential
- Special conditions: Arms Length
Construction
Type & style
- Home type: SingleFamily
- Property subtype: Single Family Residence
Materials
- Vinyl Siding
- Foundation: Stone
Condition
- New construction: No
- Year built: 1900
Utilities & green energy
- Sewer: Public Sewer
- Water: Public
Community & neighborhood
Location
- Region: Pulaski
Price history
| Date | Event | Price |
|---|---|---|
| 7/25/2025 | Sold | $230,000+2.3%$172/sqft |
Source: RANW #50309009 Report a problem | ||
| 6/5/2025 | Contingent | $224,800$168/sqft |
Source: | ||
| 5/29/2025 | Listed for sale | $224,800$168/sqft |
Source: RANW #50309009 Report a problem | ||
Public tax history
| Year | Property taxes | Tax assessment |
|---|---|---|
| 2024 | $2,667 +2.5% | $153,000 |
| 2023 | $2,601 +16% | $153,000 +51.5% |
| 2022 | $2,243 +3.3% | $101,000 |
Find assessor info on the county website
Neighborhood: 54162
Nearby schools
GreatSchools rating
- 7/10Glenbrook Elementary SchoolGrades: PK-5Distance: 0.4 mi
- 7/10Pulaski Community Middle SchoolGrades: 6-8Distance: 0.8 mi
- 9/10Pulaski High SchoolGrades: 9-12Distance: 0.9 mi

Get pre-qualified for a loan
At Zillow Home Loans, we can pre-qualify you in as little as 5 minutes with no impact to your credit score.An equal housing lender. NMLS #10287.

