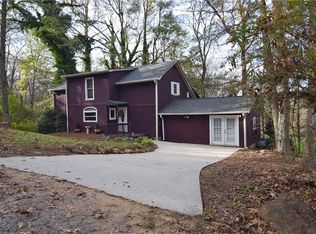I can't believe my eyes! Come take a look at this beautiful updated ranch style home that sits on just under 4 acres located in the city of Easley. This home has been COMPLETLY remodeled top to bottom and has many features to fall in love with. Enjoy your morning coffee on the deck overlooking your beautiful creek in the back yard. Features include New shaker kitchen cabinets, granite counter tops throughout, stainless steel appliances, tile shower, brushed nickel hardware, ceiling fans, fixtures, new roof, flooring, spacious master bedroom, huge walk out basement with bonus room, dining room, new split system, gas pack unit, tons of storage space, sun room, new vinyl dual pane windows with grids, Industrial workshop with 400-amp power and much more! It's a see it to believe it kind of home!
This property is off market, which means it's not currently listed for sale or rent on Zillow. This may be different from what's available on other websites or public sources.
