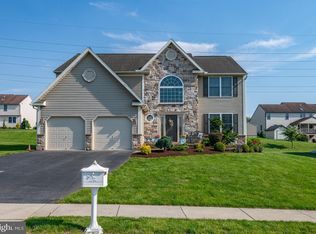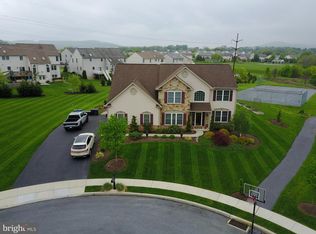Sold for $430,000
$430,000
314 Valley Ct, Sinking Spring, PA 19608
3beds
2,170sqft
Single Family Residence
Built in 2008
0.29 Acres Lot
$444,100 Zestimate®
$198/sqft
$2,503 Estimated rent
Home value
$444,100
$413,000 - $480,000
$2,503/mo
Zestimate® history
Loading...
Owner options
Explore your selling options
What's special
Welcome to 314 Valley Court, a beautifully maintained 3-bedroom, 2-bath ranch-style home nestled in the desirable Green Valley Estates within the Wilson School District. Tucked away on a quiet cul-de-sac, this home offers easy main floor living and timeless features throughout. As you enter, you’re greeted by a tiled foyer that flows into hardwood floors lining the hallway. The heart of the home is the spacious family room, complete with vaulted ceilings and a cozy gas fireplace perfect for relaxing or entertaining. The kitchen is a chef’s dream, featuring oak cabinetry, granite countertops, a tiled backsplash, a center island, and a gas flat-top stove. A convenient side entrance leads you to a large, private patio ideal for outdoor dining and gatherings. The formal dining room is rich with detail, showcasing hardwood flooring, a tray ceiling, chair rail, and crown molding. The primary bedroom is thoughtfully designed with hardwood flooring, two walk-in closets, and a private bath with a walk-in shower and double bowl vanity. On the opposite side of the home, you’ll find two generously sized bedrooms, a full hall bathroom, and a dedicated laundry room for added convenience. The full basement offers an impressive 2,170 square feet of endless potential, complete with walk-out access to the outside. Additional highlights include a front entry 2-car garage, newer and a newer hot water heater and AC unit installed in 2022, providing peace of mind and energy efficiency. Don’t miss your chance to own this exceptional home in a sought-after community and schedule your tour today!
Zillow last checked: 8 hours ago
Listing updated: August 13, 2025 at 08:34am
Listed by:
Mark Werner 610-670-2770,
RE/MAX Of Reading,
Co-Listing Agent: Karlie M Werner 610-301-1278,
RE/MAX Of Reading
Bought with:
Kira Ruch, RS345274
RE/MAX Of Reading
Source: Bright MLS,MLS#: PABK2057582
Facts & features
Interior
Bedrooms & bathrooms
- Bedrooms: 3
- Bathrooms: 2
- Full bathrooms: 2
- Main level bathrooms: 2
- Main level bedrooms: 3
Primary bedroom
- Features: Walk-In Closet(s), Ceiling Fan(s), Flooring - HardWood, Attached Bathroom
- Level: Main
- Area: 204 Square Feet
- Dimensions: 15 X 17
Bedroom 1
- Features: Flooring - HardWood
- Level: Main
- Area: 132 Square Feet
- Dimensions: 13 X 12
Bedroom 2
- Features: Walk-In Closet(s), Flooring - Carpet, Ceiling Fan(s)
- Level: Main
- Area: 168 Square Feet
- Dimensions: 12 X 14
Dining room
- Features: Chair Rail, Crown Molding, Flooring - HardWood
- Level: Main
- Area: 180 Square Feet
- Dimensions: 12 X 14
Kitchen
- Features: Kitchen - Gas Cooking, Kitchen Island, Pantry, Double Sink, Granite Counters, Recessed Lighting, Flooring - Tile/Brick
- Level: Main
- Area: 224 Square Feet
- Dimensions: 15 X 18
Living room
- Features: Fireplace - Other, Cathedral/Vaulted Ceiling
- Level: Main
- Area: 380 Square Feet
- Dimensions: 0 X 0
Heating
- Forced Air, Natural Gas
Cooling
- Central Air, Electric
Appliances
- Included: Built-In Range, Dishwasher, Disposal, Microwave, Refrigerator, Gas Water Heater
- Laundry: Main Level
Features
- Primary Bath(s), Kitchen Island, Butlers Pantry, Ceiling Fan(s), Breakfast Area
- Flooring: Tile/Brick, Hardwood, Carpet
- Basement: Full
- Number of fireplaces: 1
- Fireplace features: Gas/Propane
Interior area
- Total structure area: 4,340
- Total interior livable area: 2,170 sqft
- Finished area above ground: 2,170
Property
Parking
- Total spaces: 4
- Parking features: Garage Faces Front, Garage Door Opener, Driveway, Attached
- Attached garage spaces: 2
- Uncovered spaces: 2
Accessibility
- Accessibility features: None
Features
- Levels: One
- Stories: 1
- Patio & porch: Patio
- Exterior features: Sidewalks, Street Lights
- Pool features: None
Lot
- Size: 0.29 Acres
- Features: Level, Open Lot
Details
- Additional structures: Above Grade
- Parcel number: 49437704808319
- Zoning: RES
- Special conditions: Standard
Construction
Type & style
- Home type: SingleFamily
- Architectural style: Ranch/Rambler
- Property subtype: Single Family Residence
Materials
- Vinyl Siding, Aluminum Siding
- Foundation: Concrete Perimeter
- Roof: Shingle
Condition
- New construction: No
- Year built: 2008
Details
- Builder name: GRANDE
Utilities & green energy
- Electric: 200+ Amp Service
- Sewer: Public Sewer
- Water: Public
Community & neighborhood
Location
- Region: Sinking Spring
- Subdivision: Green Valley Estat
- Municipality: LOWER HEIDELBERG TWP
HOA & financial
HOA
- Has HOA: Yes
- HOA fee: $200 annually
- Amenities included: Tot Lots/Playground
- Services included: Common Area Maintenance
Other
Other facts
- Listing agreement: Exclusive Right To Sell
- Listing terms: Cash,Conventional,VA Loan
- Ownership: Fee Simple
Price history
| Date | Event | Price |
|---|---|---|
| 8/13/2025 | Sold | $430,000+1.4%$198/sqft |
Source: | ||
| 6/27/2025 | Pending sale | $423,900$195/sqft |
Source: | ||
| 6/21/2025 | Listed for sale | $423,900+49.6%$195/sqft |
Source: | ||
| 7/18/2008 | Sold | $283,400$131/sqft |
Source: Public Record Report a problem | ||
Public tax history
| Year | Property taxes | Tax assessment |
|---|---|---|
| 2025 | $8,704 +6.7% | $183,000 |
| 2024 | $8,159 +3.5% | $183,000 |
| 2023 | $7,881 +2.4% | $183,000 |
Find assessor info on the county website
Neighborhood: 19608
Nearby schools
GreatSchools rating
- 7/10Green Valley El SchoolGrades: K-5Distance: 0.7 mi
- 9/10Wilson West Middle SchoolGrades: 6-8Distance: 0.8 mi
- 7/10Wilson High SchoolGrades: 9-12Distance: 1.7 mi
Schools provided by the listing agent
- District: Wilson
Source: Bright MLS. This data may not be complete. We recommend contacting the local school district to confirm school assignments for this home.
Get pre-qualified for a loan
At Zillow Home Loans, we can pre-qualify you in as little as 5 minutes with no impact to your credit score.An equal housing lender. NMLS #10287.

