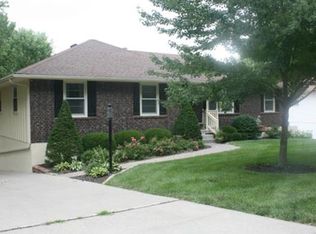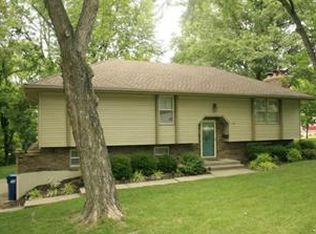Sold
Price Unknown
314 Virginia Rd, Excelsior Springs, MO 64024
3beds
1,764sqft
Single Family Residence
Built in 1974
8,712 Square Feet Lot
$230,400 Zestimate®
$--/sqft
$1,881 Estimated rent
Home value
$230,400
$214,000 - $249,000
$1,881/mo
Zestimate® history
Loading...
Owner options
Explore your selling options
What's special
This 3 bedroom 2.5 bath home is located in a great neighborhood near schools and highway. The home is situated in a cul-de-sac on a nice sized corner lot. There is a newer deck off the dining area. The home features a primary bedroom with a recently updated master bath. There are two additional bedrooms on the main level as well as a second full bath. The home has two large brick fireplaces, one on each level. The finished lower level includes a living area and half bath. The 2 car garage walks out to the backyard giving easy access to the exterior from the finished lower level. This home would make great investment for someone who would like to restore its original beauty!
Zillow last checked: 8 hours ago
Listing updated: March 23, 2024 at 02:16pm
Listing Provided by:
Kristi Ferrara 816-215-5079,
EXP Realty LLC,
Nest KC Team 816-670-4381,
EXP Realty LLC
Bought with:
Dawn Pointer, 2014027920
RE/MAX Advantage
Source: Heartland MLS as distributed by MLS GRID,MLS#: 2470088
Facts & features
Interior
Bedrooms & bathrooms
- Bedrooms: 3
- Bathrooms: 3
- Full bathrooms: 2
- 1/2 bathrooms: 1
Primary bedroom
- Level: Main
Bedroom 2
- Level: Main
Bedroom 3
- Level: Main
Primary bathroom
- Level: Main
Bathroom 2
- Level: Main
Bathroom 3
- Level: Basement
Dining room
- Level: Main
Kitchen
- Level: Main
Living room
- Level: Main
Recreation room
- Level: Lower
Heating
- Natural Gas
Cooling
- Electric
Appliances
- Included: Dishwasher, Refrigerator, Built-In Oven
- Laundry: In Basement
Features
- Flooring: Carpet
- Basement: Finished
- Number of fireplaces: 2
- Fireplace features: Basement, Family Room
Interior area
- Total structure area: 1,764
- Total interior livable area: 1,764 sqft
- Finished area above ground: 1,236
- Finished area below ground: 528
Property
Parking
- Total spaces: 2
- Parking features: Garage Faces Front
- Garage spaces: 2
Features
- Patio & porch: Deck
- Fencing: Metal
Lot
- Size: 8,712 sqft
- Features: Corner Lot
Details
- Parcel number: 123050002002.00
Construction
Type & style
- Home type: SingleFamily
- Architectural style: Traditional
- Property subtype: Single Family Residence
Materials
- Frame
- Roof: Composition
Condition
- Fixer
- Year built: 1974
Utilities & green energy
- Water: Public
Community & neighborhood
Location
- Region: Excelsior Springs
- Subdivision: Westwood Hills
HOA & financial
HOA
- Has HOA: No
Other
Other facts
- Listing terms: Cash
- Ownership: Private
- Road surface type: Paved
Price history
| Date | Event | Price |
|---|---|---|
| 3/22/2024 | Sold | -- |
Source: | ||
| 1/30/2024 | Pending sale | $155,000$88/sqft |
Source: | ||
| 1/26/2024 | Listed for sale | $155,000$88/sqft |
Source: | ||
Public tax history
| Year | Property taxes | Tax assessment |
|---|---|---|
| 2025 | -- | $30,970 +14.6% |
| 2024 | $1,895 +0.6% | $27,020 |
| 2023 | $1,883 +16.2% | $27,020 +18.1% |
Find assessor info on the county website
Neighborhood: 64024
Nearby schools
GreatSchools rating
- 4/10Cornerstone ElementaryGrades: PK-5Distance: 0.9 mi
- 3/10Excelsior Springs Middle SchoolGrades: 6-8Distance: 0.6 mi
- 5/10Excelsior Springs High SchoolGrades: 9-12Distance: 0.4 mi
Get a cash offer in 3 minutes
Find out how much your home could sell for in as little as 3 minutes with a no-obligation cash offer.
Estimated market value$230,400
Get a cash offer in 3 minutes
Find out how much your home could sell for in as little as 3 minutes with a no-obligation cash offer.
Estimated market value
$230,400


