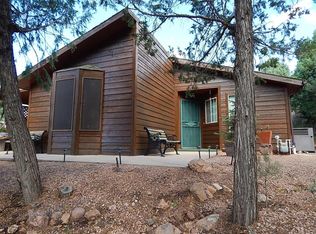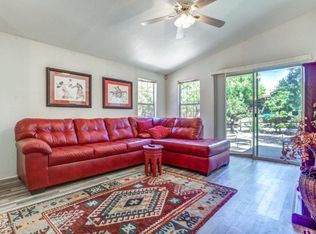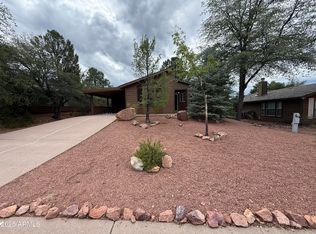You have found the most charming home in this very popular subdivision that has the National Forest just down the street. Enjoy the bright, wide open floor plan with the large dining area that flows into the large family room. All the bedrooms are also sizable, and this home is one of the only 3 bedroom 2 baths available in Payson Pines that is a single level with a very flat driveway. Walk right from the car into the home with no steps. There is a large shop that is available for use as a workshop or a hobby room. It has multiple outlets and is wired for 220. You need to see this home to appreciate how inviting it is as a get away or a full time residence.
This property is off market, which means it's not currently listed for sale or rent on Zillow. This may be different from what's available on other websites or public sources.


