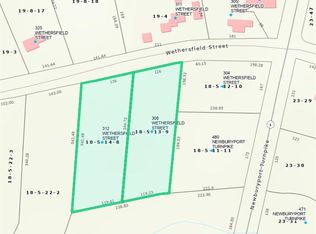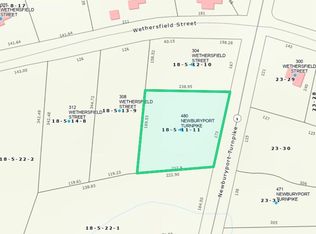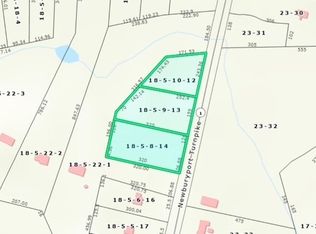Sold for $880,000 on 11/14/24
$880,000
314 Wethersfield St, Rowley, MA 01969
5beds
2,675sqft
Single Family Residence
Built in 2015
6.23 Acres Lot
$892,400 Zestimate®
$329/sqft
$4,958 Estimated rent
Home value
$892,400
$812,000 - $982,000
$4,958/mo
Zestimate® history
Loading...
Owner options
Explore your selling options
What's special
Discover your private oasis at this stunning 5-bedroom, 4-full-bathroom estate nestled on 6.23 acres. This spacious 3,325 sq ft home offers a blend of modern luxury and classic charm. Kitchen featuring designer Schrock cabinetry, a center island, granite countertops, stainless steel appliances, and a breakfast nook with French door access to the backyard deck. Beautiful hardwood floors throughout, complemented by elegant details like chair rail, crown molding, and wainscoting. Enjoy the flexibility of a converted garage, now a spacious in-law suite, perfect for extended family or guests. Retreat to the master suite with a sunken bedroom, a large walk-in closet, and a spa-like bathroom complete with a hand-tiled shower and a freestanding soaking tub. Enjoy the beauty of nature with an above-ground pool and a spacious backyard. This home offers immense potential, it requires cosmetic work and TLC to restore its full grandeur. Sold AS IS. Don't miss out on this incredible opportunity!
Zillow last checked: 8 hours ago
Listing updated: November 14, 2024 at 04:36pm
Listed by:
Leo Nikolouzos 781-808-7485,
Cameron Prestige, LLC 857-331-5127
Bought with:
Brian Ortins
Four Points Real Estate, LLC
Source: MLS PIN,MLS#: 73286662
Facts & features
Interior
Bedrooms & bathrooms
- Bedrooms: 5
- Bathrooms: 4
- Full bathrooms: 4
Primary bedroom
- Features: Walk-In Closet(s), Flooring - Hardwood, Sunken
- Level: Second
Bedroom 2
- Features: Closet, Flooring - Hardwood, Lighting - Overhead
- Level: Second
Bedroom 3
- Features: Closet, Flooring - Hardwood, Lighting - Overhead
- Level: Second
Bedroom 4
- Features: Closet, Flooring - Hardwood, Lighting - Overhead
- Level: Second
Bedroom 5
- Features: Closet, Flooring - Laminate, Lighting - Overhead
- Level: First
Primary bathroom
- Features: Yes
Bathroom 1
- Features: Bathroom - Full, Closet - Linen, Flooring - Stone/Ceramic Tile
- Level: First
Bathroom 2
- Features: Bathroom - Full, Bathroom - Double Vanity/Sink, Bathroom - With Tub, Flooring - Stone/Ceramic Tile, Countertops - Stone/Granite/Solid
- Level: Second
Bathroom 3
- Features: Bathroom - Full, Bathroom - Double Vanity/Sink, Bathroom - Tiled With Tub & Shower, Closet - Linen, Flooring - Stone/Ceramic Tile, Countertops - Stone/Granite/Solid, Jacuzzi / Whirlpool Soaking Tub, Recessed Lighting, Lighting - Sconce
- Level: Second
Dining room
- Features: Flooring - Hardwood, Chair Rail, Wainscoting, Lighting - Overhead, Crown Molding
- Level: First
Family room
- Features: Flooring - Hardwood, Open Floorplan, Recessed Lighting, Crown Molding
- Level: First
Kitchen
- Features: Flooring - Hardwood, Pantry, Countertops - Stone/Granite/Solid, Kitchen Island, Breakfast Bar / Nook, Exterior Access, Open Floorplan, Recessed Lighting, Stainless Steel Appliances, Gas Stove, Lighting - Pendant
- Level: First
Living room
- Features: Flooring - Hardwood, Lighting - Overhead, Crown Molding
- Level: First
Heating
- Forced Air, Propane
Cooling
- Central Air
Appliances
- Laundry: Flooring - Hardwood, Electric Dryer Hookup, Washer Hookup, Lighting - Overhead, Second Floor
Features
- Lighting - Overhead, Bathroom - Full, Bathroom - With Shower Stall, In-Law Floorplan, Bathroom, Central Vacuum
- Flooring: Tile, Hardwood, Laminate
- Doors: French Doors
- Windows: Insulated Windows, Storm Window(s)
- Basement: Full,Finished,Interior Entry,Bulkhead
- Number of fireplaces: 1
- Fireplace features: Family Room
Interior area
- Total structure area: 2,675
- Total interior livable area: 2,675 sqft
Property
Parking
- Total spaces: 5
- Parking features: Attached, Garage Door Opener, Paved Drive, Off Street
- Has attached garage: Yes
- Uncovered spaces: 5
Features
- Patio & porch: Porch, Deck - Composite, Patio
- Exterior features: Porch, Deck - Composite, Patio, Pool - Above Ground, Rain Gutters, Storage, Sprinkler System, Fenced Yard
- Has private pool: Yes
- Pool features: Above Ground
- Fencing: Fenced/Enclosed,Fenced
Lot
- Size: 6.23 Acres
- Features: Wooded, Underground Storage Tank, Cleared, Level
Details
- Parcel number: M:0018 B:0005 L:00221,4827440
- Zoning: R
Construction
Type & style
- Home type: SingleFamily
- Architectural style: Colonial
- Property subtype: Single Family Residence
Materials
- Frame
- Foundation: Concrete Perimeter
- Roof: Shingle
Condition
- Year built: 2015
Utilities & green energy
- Electric: Circuit Breakers, 200+ Amp Service
- Sewer: Private Sewer
- Water: Public
- Utilities for property: for Gas Range, for Gas Oven, for Electric Dryer, Washer Hookup, Icemaker Connection
Green energy
- Energy efficient items: Thermostat
Community & neighborhood
Security
- Security features: Security System
Community
- Community features: Shopping, Park, Walk/Jog Trails, Golf, Conservation Area, Highway Access, Private School, Public School
Location
- Region: Rowley
Other
Other facts
- Road surface type: Paved
Price history
| Date | Event | Price |
|---|---|---|
| 11/14/2024 | Sold | $880,000-2.1%$329/sqft |
Source: MLS PIN #73286662 | ||
| 10/2/2024 | Contingent | $899,000$336/sqft |
Source: MLS PIN #73286662 | ||
| 9/10/2024 | Listed for sale | $899,000+26.6%$336/sqft |
Source: MLS PIN #73286662 | ||
| 6/10/2019 | Sold | $710,000+0.1%$265/sqft |
Source: Public Record | ||
| 5/15/2019 | Pending sale | $709,000$265/sqft |
Source: Coco, Early & Associates The Andovers #72481474 | ||
Public tax history
| Year | Property taxes | Tax assessment |
|---|---|---|
| 2025 | $12,063 +2.6% | $1,024,900 +5.5% |
| 2024 | $11,756 +1.8% | $971,600 +9.6% |
| 2023 | $11,544 | $886,600 |
Find assessor info on the county website
Neighborhood: 01969
Nearby schools
GreatSchools rating
- 8/10Pine Grove SchoolGrades: PK-6Distance: 1.6 mi
- 6/10Triton Regional Middle SchoolGrades: 7-8Distance: 1.5 mi
- 6/10Triton Regional High SchoolGrades: 9-12Distance: 1.5 mi
Schools provided by the listing agent
- Elementary: Pine Grove
- Middle: Triton Ms
- High: Triton Hs
Source: MLS PIN. This data may not be complete. We recommend contacting the local school district to confirm school assignments for this home.

Get pre-qualified for a loan
At Zillow Home Loans, we can pre-qualify you in as little as 5 minutes with no impact to your credit score.An equal housing lender. NMLS #10287.
Sell for more on Zillow
Get a free Zillow Showcase℠ listing and you could sell for .
$892,400
2% more+ $17,848
With Zillow Showcase(estimated)
$910,248

