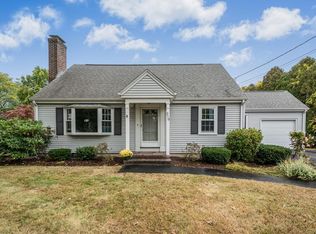Sold for $710,000
$710,000
314 Wood St, Hopkinton, MA 01748
3beds
1,949sqft
Single Family Residence
Built in 1953
0.28 Acres Lot
$695,500 Zestimate®
$364/sqft
$3,702 Estimated rent
Home value
$695,500
$640,000 - $751,000
$3,702/mo
Zestimate® history
Loading...
Owner options
Explore your selling options
What's special
Offer Deadline Monday 2/24! Don’t be deceived by the exterior—this home is packed with surprises! Step inside to discover a spacious and thoughtfully designed interior that maximizes every inch of space, proving that great things truly come in small packages.This charming New England Cape offers engineered composite and hardwood flooring throughout, along with a modified interior layout that eliminates the typical sloped ceilings in the second-floor bedrooms—creating a more open and functional space.The inviting living room features a working fireplace, adding warmth and charm. The spacious eat-in kitchen overlooks an impressive family room with soaring cathedral ceilings, while a stylish barn door leads to a delightful three-season room with views of the flat, square backyard— a versatile backyard ready to be enjoyed year-round. Additional highlights include custom-built storage shelves in the basement, offering ample space to keep everything organized. First showing at OH Sat 11-1
Zillow last checked: 13 hours ago
Listing updated: March 31, 2025 at 01:21pm
Listed by:
Amany E. Fish 978-204-1720,
Chinatti Realty Group, Inc. 978-320-3377
Bought with:
Padma Sonti
Keller Williams Realty-Merrimack
Source: MLS PIN,MLS#: 73336631
Facts & features
Interior
Bedrooms & bathrooms
- Bedrooms: 3
- Bathrooms: 2
- Full bathrooms: 1
- 1/2 bathrooms: 1
Primary bedroom
- Features: Closet, Flooring - Hardwood, Lighting - Overhead
- Level: First
Bedroom 2
- Features: Closet, Flooring - Hardwood, Lighting - Overhead
- Level: Second
Bedroom 3
- Features: Closet, Flooring - Hardwood, Lighting - Overhead
- Level: Second
Primary bathroom
- Features: No
Bathroom 1
- Features: Bathroom - Full
- Level: First
Bathroom 2
- Features: Bathroom - Half
- Level: Second
Dining room
- Features: Lighting - Overhead
- Level: First
Family room
- Features: Cathedral Ceiling(s), Flooring - Hardwood, Lighting - Overhead
- Level: First
Kitchen
- Features: Dining Area, Recessed Lighting, Stainless Steel Appliances
- Level: First
Living room
- Level: First
Heating
- Baseboard, Natural Gas
Cooling
- 3 or More, Ductless
Appliances
- Included: Gas Water Heater, Water Heater, Oven, Dishwasher, Microwave, Range, Refrigerator, Washer, Dryer
- Laundry: In Basement
Features
- Flooring: Hardwood, Engineered Hardwood
- Basement: Full,Interior Entry,Bulkhead,Unfinished
- Number of fireplaces: 1
- Fireplace features: Living Room
Interior area
- Total structure area: 1,949
- Total interior livable area: 1,949 sqft
- Finished area above ground: 1,949
Property
Parking
- Total spaces: 6
- Parking features: Paved Drive, Off Street, Paved
- Uncovered spaces: 6
Features
- Patio & porch: Deck
- Exterior features: Deck, Rain Gutters
Lot
- Size: 0.28 Acres
- Features: Corner Lot, Cleared, Level
Details
- Parcel number: M: 00U5 B: 0003 L: 0,530298
- Zoning: RA
Construction
Type & style
- Home type: SingleFamily
- Architectural style: Cape
- Property subtype: Single Family Residence
Materials
- Frame
- Foundation: Concrete Perimeter
- Roof: Shingle
Condition
- Year built: 1953
Utilities & green energy
- Sewer: Private Sewer
- Water: Public
- Utilities for property: for Electric Range, for Electric Oven
Community & neighborhood
Community
- Community features: Public Transportation, Shopping, Park, Walk/Jog Trails, Medical Facility, Bike Path, Conservation Area, Private School, Public School, T-Station
Location
- Region: Hopkinton
Other
Other facts
- Road surface type: Paved
Price history
| Date | Event | Price |
|---|---|---|
| 3/31/2025 | Sold | $710,000+4.4%$364/sqft |
Source: MLS PIN #73336631 Report a problem | ||
| 2/25/2025 | Contingent | $680,000$349/sqft |
Source: MLS PIN #73336631 Report a problem | ||
| 2/20/2025 | Listed for sale | $680,000+340.1%$349/sqft |
Source: MLS PIN #73336631 Report a problem | ||
| 2/5/2021 | Sold | $154,500-53.2%$79/sqft |
Source: Public Record Report a problem | ||
| 2/20/2004 | Sold | $330,000+108.5%$169/sqft |
Source: Public Record Report a problem | ||
Public tax history
| Year | Property taxes | Tax assessment |
|---|---|---|
| 2025 | $6,789 +1.8% | $478,800 +4.9% |
| 2024 | $6,668 +1.2% | $456,400 +9.6% |
| 2023 | $6,586 +2.1% | $416,600 +9.9% |
Find assessor info on the county website
Neighborhood: 01748
Nearby schools
GreatSchools rating
- 10/10Elmwood Elementary SchoolGrades: 2-3Distance: 2.2 mi
- 8/10Hopkinton Middle SchoolGrades: 6-8Distance: 3.3 mi
- 10/10Hopkinton High SchoolGrades: 9-12Distance: 3.4 mi
Schools provided by the listing agent
- Elementary: Elmwood
- Middle: Hopkinton
- High: Hopkinton
Source: MLS PIN. This data may not be complete. We recommend contacting the local school district to confirm school assignments for this home.
Get a cash offer in 3 minutes
Find out how much your home could sell for in as little as 3 minutes with a no-obligation cash offer.
Estimated market value
$695,500
