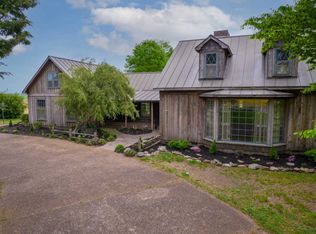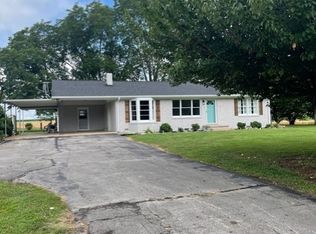Closed
$410,000
3140 Buffalo Rd N, Lawrenceburg, TN 38464
4beds
3,830sqft
Single Family Residence, Residential
Built in 1973
1.77 Acres Lot
$486,700 Zestimate®
$107/sqft
$3,039 Estimated rent
Home value
$486,700
$384,000 - $618,000
$3,039/mo
Zestimate® history
Loading...
Owner options
Explore your selling options
What's special
STUNNING & IMPRESSIVE MODERN FARMHOUSE! THIS LOVELY 2-STORY HOME COULDN'T BE MORE CHARMING! MULTI-GENERATIONAL, 3830 SQ FT, WITH 2 STAIRCASES, 2 LOFT BEDS & MASTER & 1 BED ON MAIN; 2.5 BATHS; WOOD & BRICK EVERYWHERE, PLUS BUILT-INS GALORE! THE GREAT ROOM IS MASSIVE W/VAULTED WOOD CEILING & HUGE BRICK FIREPLACE; LOVELY KITCHEN (APPS STAY); HUGE LAUNDRY ROOM W/PICTURE WINDOW THAT LOOKS OUT OVER BACK YARD & POND. DARLING WOOD CABIN IN BACK WHICH COULD EASILY BE RENOVATED INTO A CHARMING GUEST/INLAW SUITE (HAS 1/2 BATH); SITS ON ALMOST 2 ACRES, FENCED, PICTURESQUE DUCK POND, HUGE SCREENED PORCH ACROSS BACK OF MAIN HOUSE; PEA GRAVEL CIRCULAR DRIVE; THIS HOME WAS LOVINGLY BUILT & CARED FOR; VERY INNOVATIVE, BUILT BEFORE MODERN FARMHOUSES WERE POPULAR! GREAT LOCATION - AMISH COUNTRY & IN NASHVILLE'S BIG BACK YARD. COLOR OF OUTSIDE WOOD CAN EASILY BE CHANGED W/PAINT OR STAIN. SO MANY EXTRAS WITH THIS QUAINT HOME *SELLER CREDIT OF $10000 AT CLOSING WITH FULL PRICE OFFER.
Zillow last checked: 8 hours ago
Listing updated: July 03, 2024 at 08:42am
Listing Provided by:
Anne Morrow 931-242-2643,
Coldwell Banker Southern Realty
Bought with:
Anne Morrow, 320450
Coldwell Banker Southern Realty
Source: RealTracs MLS as distributed by MLS GRID,MLS#: 2610783
Facts & features
Interior
Bedrooms & bathrooms
- Bedrooms: 4
- Bathrooms: 3
- Full bathrooms: 2
- 1/2 bathrooms: 1
- Main level bedrooms: 2
Bedroom 1
- Features: Full Bath
- Level: Full Bath
- Area: 324 Square Feet
- Dimensions: 12x27
Bedroom 2
- Area: 160 Square Feet
- Dimensions: 16x10
Dining room
- Features: Formal
- Level: Formal
- Area: 567 Square Feet
- Dimensions: 27x21
Kitchen
- Features: Eat-in Kitchen
- Level: Eat-in Kitchen
- Area: 216 Square Feet
- Dimensions: 18x12
Living room
- Area: 1054 Square Feet
- Dimensions: 34x31
Heating
- Central, Natural Gas
Cooling
- Central Air
Appliances
- Included: Dishwasher, Refrigerator, Electric Oven, Electric Range
Features
- Ceiling Fan(s), Extra Closets, In-Law Floorplan, Storage, High Speed Internet
- Flooring: Wood, Laminate
- Basement: Crawl Space
- Number of fireplaces: 1
- Fireplace features: Gas, Living Room
Interior area
- Total structure area: 3,830
- Total interior livable area: 3,830 sqft
- Finished area above ground: 3,830
Property
Parking
- Total spaces: 8
- Parking features: Circular Driveway
- Uncovered spaces: 8
Features
- Levels: One
- Stories: 2
- Patio & porch: Porch, Covered, Deck, Screened
- Fencing: Back Yard
- Waterfront features: Pond
Lot
- Size: 1.77 Acres
- Features: Level
Details
- Additional structures: Guest House
- Parcel number: 060 00600 000
- Special conditions: Standard
Construction
Type & style
- Home type: SingleFamily
- Architectural style: Ranch
- Property subtype: Single Family Residence, Residential
Materials
- Wood Siding
- Roof: Metal
Condition
- New construction: No
- Year built: 1973
Utilities & green energy
- Sewer: Private Sewer
- Water: Private
- Utilities for property: Water Available
Community & neighborhood
Location
- Region: Lawrenceburg
Price history
| Date | Event | Price |
|---|---|---|
| 7/3/2024 | Sold | $410,000-8.9%$107/sqft |
Source: | ||
| 4/21/2024 | Pending sale | $449,900$117/sqft |
Source: | ||
| 3/28/2024 | Contingent | $449,900$117/sqft |
Source: | ||
| 2/15/2024 | Listed for sale | $449,900$117/sqft |
Source: | ||
| 2/6/2024 | Listing removed | $449,900$117/sqft |
Source: | ||
Public tax history
Tax history is unavailable.
Neighborhood: 38464
Nearby schools
GreatSchools rating
- 6/10Ethridge Elementary SchoolGrades: PK-8Distance: 3.2 mi
- 5/10Lawrence Co High SchoolGrades: 9-12Distance: 3.8 mi
- 6/10David Crockett Elementary SchoolGrades: PK-5Distance: 3.8 mi
Schools provided by the listing agent
- Elementary: Ethridge Elementary
- Middle: Ethridge Elementary
- High: Lawrence Co High School
Source: RealTracs MLS as distributed by MLS GRID. This data may not be complete. We recommend contacting the local school district to confirm school assignments for this home.
Get pre-qualified for a loan
At Zillow Home Loans, we can pre-qualify you in as little as 5 minutes with no impact to your credit score.An equal housing lender. NMLS #10287.

