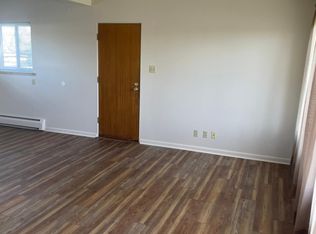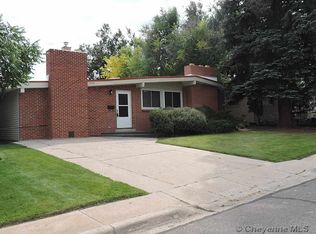Sold
Price Unknown
3140 Green Valley Rd, Cheyenne, WY 82001
4beds
2,170sqft
City Residential, Residential
Built in 1956
6,098.4 Square Feet Lot
$322,400 Zestimate®
$--/sqft
$2,279 Estimated rent
Home value
$322,400
$300,000 - $345,000
$2,279/mo
Zestimate® history
Loading...
Owner options
Explore your selling options
What's special
Welcome to your dream home! This spacious 4-bedroom, 2-bathroom residence is perfect for families seeking comfort and style. The functional layout features a bright picture window in the living room, flooding the space with natural light and creating a warm atmosphere. Recent updates, including newer windows and a roof replaced in 2020, ensure energy efficiency and reliability. The walk-out basement offers versatile living space, ideal for a playroom, home office, or entertainment area. A charming breezeway connects the home to the oversized one-car garage, providing convenience and additional storage. Enjoy the comfort of central air conditioning, keeping you cool during the warm months. Located in a friendly neighborhood, this home is close to parks, schools, and shopping. Don’t miss your chance to make this beautifully updated property your own. Schedule a viewing today and discover the perfect blend of comfort and modern living!
Zillow last checked: 8 hours ago
Listing updated: February 10, 2025 at 12:38pm
Listed by:
Becky Mease 307-256-1733,
eXp Realty, LLC
Bought with:
Tammy Facemire
RE/MAX Capitol Properties
Source: Cheyenne BOR,MLS#: 94952
Facts & features
Interior
Bedrooms & bathrooms
- Bedrooms: 4
- Bathrooms: 2
- Full bathrooms: 1
- 3/4 bathrooms: 1
- Main level bathrooms: 1
Primary bedroom
- Level: Main
- Area: 130
- Dimensions: 10 x 13
Bedroom 2
- Area: 110
- Dimensions: 10 x 11
Bedroom 3
- Level: Main
- Area: 110
- Dimensions: 10 x 11
Bedroom 4
- Level: Basement
- Area: 117
- Dimensions: 9 x 13
Bathroom 1
- Features: Full
- Level: Main
Bathroom 2
- Features: 3/4
- Level: Basement
Dining room
- Level: Main
- Area: 64
- Dimensions: 8 x 8
Family room
- Level: Basement
- Area: 285
- Dimensions: 15 x 19
Kitchen
- Level: Main
- Area: 88
- Dimensions: 8 x 11
Living room
- Level: Main
- Area: 209
- Dimensions: 11 x 19
Basement
- Area: 1085
Heating
- Forced Air, Natural Gas
Cooling
- Central Air
Appliances
- Included: Dishwasher, Disposal, Microwave, Range, Refrigerator
- Laundry: Main Level
Features
- Den/Study/Office, Separate Dining, Main Floor Primary
- Basement: Walk-Out Access,Partially Finished
- Has fireplace: No
- Fireplace features: None
Interior area
- Total structure area: 2,170
- Total interior livable area: 2,170 sqft
- Finished area above ground: 1,085
Property
Parking
- Total spaces: 1
- Parking features: 1 Car Attached, Garage Door Opener
- Attached garage spaces: 1
Accessibility
- Accessibility features: None
Features
- Patio & porch: Patio, Covered Porch
- Fencing: Back Yard
Lot
- Size: 6,098 sqft
- Dimensions: 6000
Details
- Parcel number: 14663341701900
- Special conditions: Arms Length Sale
Construction
Type & style
- Home type: SingleFamily
- Architectural style: Ranch
- Property subtype: City Residential, Residential
Materials
- Brick, Wood/Hardboard
- Foundation: Basement
- Roof: Fiberglass
Condition
- New construction: No
- Year built: 1956
Utilities & green energy
- Electric: Black Hills Energy
- Gas: Black Hills Energy
- Sewer: City Sewer
- Water: Public
- Utilities for property: Cable Connected
Community & neighborhood
Location
- Region: Cheyenne
- Subdivision: Cole Add
Other
Other facts
- Listing agreement: N
- Listing terms: Assumable,Cash,Conventional,FHA,VA Loan
Price history
| Date | Event | Price |
|---|---|---|
| 2/7/2025 | Sold | -- |
Source: | ||
| 1/13/2025 | Pending sale | $315,000$145/sqft |
Source: | ||
| 11/16/2024 | Price change | $315,000-1.6%$145/sqft |
Source: | ||
| 10/30/2024 | Price change | $319,9990%$147/sqft |
Source: | ||
| 10/8/2024 | Price change | $320,000-1.5%$147/sqft |
Source: | ||
Public tax history
| Year | Property taxes | Tax assessment |
|---|---|---|
| 2024 | $2,025 +0.8% | $28,643 +0.8% |
| 2023 | $2,009 +5.5% | $28,418 +7.7% |
| 2022 | $1,904 +16.5% | $26,381 +16.8% |
Find assessor info on the county website
Neighborhood: 82001
Nearby schools
GreatSchools rating
- 4/10Fairview Elementary SchoolGrades: 3-6Distance: 0.2 mi
- 2/10Johnson Junior High SchoolGrades: 7-8Distance: 2.7 mi
- 2/10South High SchoolGrades: 9-12Distance: 2.8 mi

