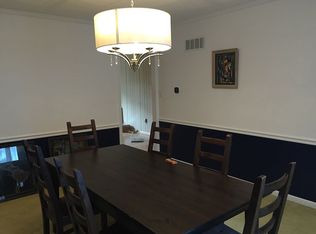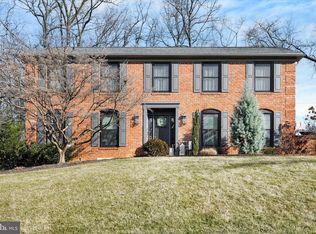Sold for $479,900
$479,900
3140 Round Hill Rd, York, PA 17402
5beds
2,564sqft
Single Family Residence
Built in 1978
0.81 Acres Lot
$491,300 Zestimate®
$187/sqft
$2,772 Estimated rent
Home value
$491,300
$457,000 - $531,000
$2,772/mo
Zestimate® history
Loading...
Owner options
Explore your selling options
What's special
Discover the perfect haven for you and your family in the highly sought-after Haines Acres neighborhood! This stunning home boasts four spacious bedrooms and three full baths, making it ideal for comfort and convenience. Enjoy the expansive, finished basement — perfect for entertaining or relaxing. Every inch of this residence has been meticulously remodeled and updated, ensuring a modern and stylish living experience. With too many upgrades to list, this move-in ready gem features enduring all-brick construction and a beautiful private backyard that invites hours of enjoyment and relaxation. Located within the York Suburban Schools district, this home is not just a place to live; it's a lifestyle waiting for you to embrace. Don’t miss your chance to make this dream home yours! Pictures are coming!!!
Zillow last checked: 8 hours ago
Listing updated: July 31, 2025 at 05:06pm
Listed by:
Kevin Murphy 717-578-4113,
Keller Williams Keystone Realty
Bought with:
Matthew Rundle, RS334060
Keller Williams Keystone Realty
Source: Bright MLS,MLS#: PAYK2075630
Facts & features
Interior
Bedrooms & bathrooms
- Bedrooms: 5
- Bathrooms: 4
- Full bathrooms: 3
- 1/2 bathrooms: 1
- Main level bathrooms: 1
Bedroom 5
- Description: -NOT USED-
- Level: Lower
- Area: 120 Square Feet
- Dimensions: 12x10
Dining room
- Description: -NOT USED-
- Level: Main
- Area: 168 Square Feet
- Dimensions: 14x12
Family room
- Description: -NOT USED-
- Level: Main
- Area: 252 Square Feet
- Dimensions: 14x18
Family room
- Features: Fireplace - Other
- Level: Unspecified
Game room
- Level: Unspecified
Kitchen
- Description: -NOT USED-
- Level: Main
- Area: 104 Square Feet
- Dimensions: 8x13
Laundry
- Level: Unspecified
Living room
- Description: -NOT USED-
- Level: Main
- Area: 247 Square Feet
- Dimensions: 13x19
Living room
- Features: Fireplace - Other
- Level: Unspecified
Other
- Description: -NOT USED-
- Level: Lower
- Area: 312 Square Feet
- Dimensions: 24x13
Other
- Description: -NOT USED-
- Level: Main
- Area: 112 Square Feet
- Dimensions: 16x7
Heating
- Forced Air, Natural Gas
Cooling
- Central Air, Electric
Appliances
- Included: Dishwasher, Washer, Dryer, Oven, Gas Water Heater
- Laundry: Laundry Room
Features
- Formal/Separate Dining Room, Dining Area
- Basement: Full
- Has fireplace: No
Interior area
- Total structure area: 2,564
- Total interior livable area: 2,564 sqft
- Finished area above ground: 2,564
Property
Parking
- Total spaces: 2
- Parking features: Garage Faces Side, Attached
- Attached garage spaces: 2
Accessibility
- Accessibility features: Accessible Doors
Features
- Levels: Two
- Stories: 2
- Pool features: None
Lot
- Size: 0.81 Acres
- Features: Level
Details
- Additional structures: Above Grade
- Parcel number: 460002501640000000
- Zoning: RESIDENTIAL
- Special conditions: Standard
Construction
Type & style
- Home type: SingleFamily
- Architectural style: Colonial
- Property subtype: Single Family Residence
Materials
- Other
- Foundation: Crawl Space
- Roof: Shingle,Asphalt
Condition
- New construction: No
- Year built: 1978
Utilities & green energy
- Sewer: Public Sewer
- Water: Public
Community & neighborhood
Location
- Region: York
- Subdivision: Haines Acres
- Municipality: SPRINGETTSBURY TWP
Other
Other facts
- Listing agreement: Exclusive Right To Sell
- Listing terms: Conventional
- Ownership: Fee Simple
Price history
| Date | Event | Price |
|---|---|---|
| 3/7/2025 | Sold | $479,900$187/sqft |
Source: | ||
| 2/5/2025 | Pending sale | $479,900$187/sqft |
Source: | ||
| 2/5/2025 | Listed for sale | $479,900-2%$187/sqft |
Source: | ||
| 2/3/2025 | Listing removed | $489,900$191/sqft |
Source: | ||
| 1/9/2025 | Pending sale | $489,900$191/sqft |
Source: | ||
Public tax history
| Year | Property taxes | Tax assessment |
|---|---|---|
| 2025 | $8,568 +2.6% | $243,800 |
| 2024 | $8,348 -0.6% | $243,800 |
| 2023 | $8,397 +9.7% | $243,800 |
Find assessor info on the county website
Neighborhood: East York
Nearby schools
GreatSchools rating
- NAYorkshire El SchoolGrades: K-2Distance: 0.8 mi
- 6/10York Suburban Middle SchoolGrades: 6-8Distance: 0.6 mi
- 8/10York Suburban Senior High SchoolGrades: 9-12Distance: 2 mi
Schools provided by the listing agent
- District: York Suburban
Source: Bright MLS. This data may not be complete. We recommend contacting the local school district to confirm school assignments for this home.
Get pre-qualified for a loan
At Zillow Home Loans, we can pre-qualify you in as little as 5 minutes with no impact to your credit score.An equal housing lender. NMLS #10287.
Sell for more on Zillow
Get a Zillow Showcase℠ listing at no additional cost and you could sell for .
$491,300
2% more+$9,826
With Zillow Showcase(estimated)$501,126

