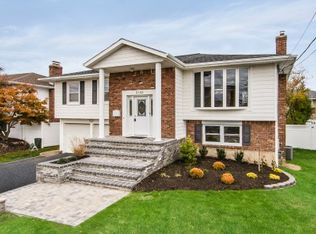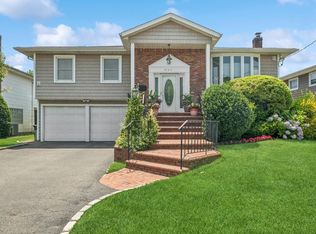Sold for $1,020,000
$1,020,000
3141 Clubhouse Road, Merrick, NY 11566
4beds
2,700sqft
Single Family Residence, Residential
Built in 1964
6,000 Square Feet Lot
$1,125,900 Zestimate®
$378/sqft
$6,289 Estimated rent
Home value
$1,125,900
$1.01M - $1.25M
$6,289/mo
Zestimate® history
Loading...
Owner options
Explore your selling options
What's special
Welcome to this one of a kind unique expanded Hi Ranch. Beautiful open concept kitchen with custom wood cabinets, stainless appliances and granite counters. Located off the kitchen and dining room is a no maintenance trex deck. Expanded large primary bedroom with lavish high-end ensuite bathroom with walk in shower, light and bright with a skylight, primary has 1 walk in closet and 2 additional double closets with additional staircase to the family room, 2 additional bedrooms upstairs. Downstairs has a 4th large bedroom plus full bath. Family room with fireplace great room for entertaining. Smart home 200 Amps Professionally landscaped. Flood Zone X $797/year Too Much to list! Won't last!, Additional information: Appearance:Diamond,Interior Features:Lr/Dr,Separate Hotwater Heater:yes
Zillow last checked: 8 hours ago
Listing updated: November 21, 2024 at 06:04am
Listed by:
Shari M. DeLouya CBR,
Realty Connect USA LLC 516-714-3606,
Marci Imber 516-993-4721,
Realty Connect USA LLC
Bought with:
Mihal Gartenberg, 10301222140
Christie's Int. Real Estate
Source: OneKey® MLS,MLS#: L3548010
Facts & features
Interior
Bedrooms & bathrooms
- Bedrooms: 4
- Bathrooms: 3
- Full bathrooms: 3
Primary bedroom
- Description: Large Primary Bedroom with large bathroom with skylight walk in closet plus 2 additional closets
- Level: Second
Bedroom 1
- Description: Large Bedroom
- Level: First
Bedroom 2
- Description: 2 additional bedrooms
- Level: Second
Bathroom 1
- Description: full updated bathroom
- Level: First
Bathroom 2
- Description: Full updated bathroom
- Level: Second
Dining room
- Description: open concept
- Level: Second
Family room
- Description: large family room with fireplace
- Level: First
Kitchen
- Description: open concept kitchen with wood cabinets, stainless appliances, granite counters, lots of storage
- Level: Second
Office
- Description: additional office with laundry
- Level: First
Heating
- Baseboard, Oil, Radiant
Cooling
- Central Air
Appliances
- Included: Dishwasher, Dryer, Electric Water Heater, Refrigerator, Washer
Features
- First Floor Bedroom, Granite Counters, Primary Bathroom, Pantry
- Flooring: Carpet, Hardwood
- Windows: Skylight(s)
- Has basement: No
- Attic: Full
- Number of fireplaces: 1
Interior area
- Total structure area: 2,700
- Total interior livable area: 2,700 sqft
Property
Parking
- Parking features: Attached, Private
Features
- Levels: Two
- Patio & porch: Deck
- Has view: Yes
- View description: Water
- Has water view: Yes
- Water view: Water
Lot
- Size: 6,000 sqft
- Dimensions: 60 x 100
- Features: Near Public Transit, Near School, Near Shops
Details
- Parcel number: 2089622260000250
Construction
Type & style
- Home type: SingleFamily
- Architectural style: Ranch
- Property subtype: Single Family Residence, Residential
Materials
- Brick, Vinyl Siding
Condition
- Year built: 1964
Utilities & green energy
- Sewer: Public Sewer
- Water: Public
- Utilities for property: Trash Collection Public
Community & neighborhood
Security
- Security features: Security System
Location
- Region: Merrick
Other
Other facts
- Listing agreement: Exclusive Right To Lease
Price history
| Date | Event | Price |
|---|---|---|
| 8/7/2024 | Sold | $1,020,000+7.5%$378/sqft |
Source: | ||
| 5/9/2024 | Pending sale | $949,000$351/sqft |
Source: | ||
| 5/2/2024 | Listed for sale | $949,000$351/sqft |
Source: | ||
Public tax history
| Year | Property taxes | Tax assessment |
|---|---|---|
| 2024 | -- | $582 -6.4% |
| 2023 | -- | $622 -5.6% |
| 2022 | -- | $659 |
Find assessor info on the county website
Neighborhood: 11566
Nearby schools
GreatSchools rating
- 7/10Norman J Levy Lakeside SchoolGrades: K-6Distance: 0.8 mi
- 8/10Merrick Avenue Middle SchoolGrades: 7-8Distance: 2.2 mi
- 9/10John F Kennedy High SchoolGrades: 9-12Distance: 1.5 mi
Schools provided by the listing agent
- Elementary: Birch School
- Middle: Merrick Avenue Middle School
- High: John F Kennedy High School
Source: OneKey® MLS. This data may not be complete. We recommend contacting the local school district to confirm school assignments for this home.
Get a cash offer in 3 minutes
Find out how much your home could sell for in as little as 3 minutes with a no-obligation cash offer.
Estimated market value$1,125,900
Get a cash offer in 3 minutes
Find out how much your home could sell for in as little as 3 minutes with a no-obligation cash offer.
Estimated market value
$1,125,900

