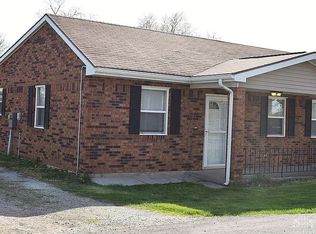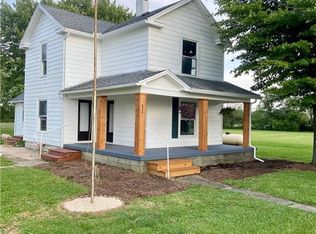Sold for $77,700
$77,700
3141 Jasper Rd, Xenia, OH 45385
2beds
1,126sqft
Single Family Residence
Built in 1900
0.31 Acres Lot
$115,700 Zestimate®
$69/sqft
$1,225 Estimated rent
Home value
$115,700
$88,000 - $145,000
$1,225/mo
Zestimate® history
Loading...
Owner options
Explore your selling options
What's special
Quaint 2 bedroom 1 bathroom bungalow with a detached garage on a large lot located near Shawnee Lake and Jasper Hills Golf Club. This property is being sold occupied and could involve additional costs. Do not disturb occupants. Please refer to the purchase contract for fees/costs paid by seller/buyer. This property has been placed in an upcoming online event. All bids should be submitted at www.xome.com/auctions. Void where prohibited. All offers received prior to the event period should be submitted by the buyer or buyer's agent by clicking on the "Make Offer" button on the Property Details page on Xome.com. All offers will be reviewed and responded to within 3 business days. All properties are subject to a 5% buyer's premium pursuant to the Auction Participation Agreement and Terms & Conditions; minimums will apply. Xome is offering a new program allowing the Buyer to use the Seller's Eviction attorney to continue with the eviction process after the Buyer closes on the transaction. This will save the Buyer time and money by not having to restart the process. If Buyer elects to move forward with the seller's open eviction action, they will retain the seller's eviction firm and will be required to sign a retainer agreement at closing. Purchasing this asset does not require you to move forward with the seller's open eviction action.
Zillow last checked: 8 hours ago
Listing updated: August 22, 2024 at 07:48am
Listed by:
Ashley Paskal (513)898-1551,
Bang Realty Inc.,
Brian Brockman 513-898-1551,
Bang Realty Inc.
Bought with:
Test Member
Test Office
Source: DABR MLS,MLS#: 914668 Originating MLS: Dayton Area Board of REALTORS
Originating MLS: Dayton Area Board of REALTORS
Facts & features
Interior
Bedrooms & bathrooms
- Bedrooms: 2
- Bathrooms: 1
- Full bathrooms: 1
- Main level bathrooms: 1
Bedroom
- Level: Main
- Dimensions: 12 x 10
Bedroom
- Level: Main
- Dimensions: 8 x 10
Family room
- Level: Main
- Dimensions: 10 x 12
Kitchen
- Level: Main
- Dimensions: 10 x 8
Heating
- Electric
Cooling
- Central Air
Features
- Basement: Crawl Space
Interior area
- Total structure area: 1,126
- Total interior livable area: 1,126 sqft
Property
Parking
- Total spaces: 1
- Parking features: Detached, Garage, One Car Garage
- Garage spaces: 1
Features
- Levels: One
- Stories: 1
Lot
- Size: 0.31 Acres
Details
- Parcel number: G21000100071006200
- Zoning: Residential
- Zoning description: Residential
- Special conditions: Real Estate Owned
Construction
Type & style
- Home type: SingleFamily
- Architectural style: Ranch
- Property subtype: Single Family Residence
Materials
- Aluminum Siding, Vinyl Siding
Condition
- Year built: 1900
Community & neighborhood
Location
- Region: Xenia
Price history
| Date | Event | Price |
|---|---|---|
| 11/20/2024 | Sold | $77,700$69/sqft |
Source: Public Record Report a problem | ||
| 8/9/2024 | Sold | $77,700+193.2%$69/sqft |
Source: | ||
| 10/27/2004 | Sold | $26,500-50%$24/sqft |
Source: Public Record Report a problem | ||
| 4/17/1995 | Sold | $53,000$47/sqft |
Source: Public Record Report a problem | ||
Public tax history
| Year | Property taxes | Tax assessment |
|---|---|---|
| 2024 | $1,514 -1% | $37,750 |
| 2023 | $1,528 +24.7% | $37,750 +41.8% |
| 2022 | $1,225 -0.9% | $26,620 |
Find assessor info on the county website
Neighborhood: 45385
Nearby schools
GreatSchools rating
- 5/10Greeneview Intermediate SchoolGrades: 4-7Distance: 3.7 mi
- 5/10Greeneview High SchoolGrades: 8-12Distance: 3.3 mi
- 9/10Greeneview Primary SchoolGrades: K-3Distance: 4.6 mi
Schools provided by the listing agent
- District: Greeneview
Source: DABR MLS. This data may not be complete. We recommend contacting the local school district to confirm school assignments for this home.
Get a cash offer in 3 minutes
Find out how much your home could sell for in as little as 3 minutes with a no-obligation cash offer.
Estimated market value$115,700
Get a cash offer in 3 minutes
Find out how much your home could sell for in as little as 3 minutes with a no-obligation cash offer.
Estimated market value
$115,700

