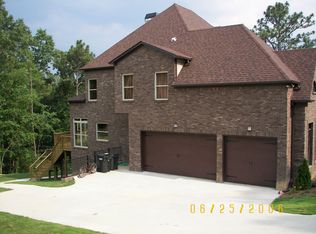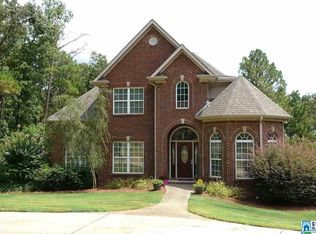Sold for $840,000
$840,000
3141 Renfro Rd, Birmingham, AL 35216
5beds
6,772sqft
Single Family Residence
Built in 2006
0.5 Acres Lot
$882,800 Zestimate®
$124/sqft
$4,216 Estimated rent
Home value
$882,800
$803,000 - $971,000
$4,216/mo
Zestimate® history
Loading...
Owner options
Explore your selling options
What's special
Inside, the entryway opens to a spacious and inviting foyer. To one side lies a formal dining room, perfect for hosting elegant gatherings. The room is adorned with a large window allowing ample natural light, high ceilings, and a beautiful chandelier to enhance the ambiance. The home boasts five spacious bedrooms, each designed with comfort and privacy in mind. The primary bedroom suite features a large walk-in closet and an en-suite bathroom with a soaking tub, a glass-enclosed shower, and dual vanities. With a total of four bathrooms, each is styled with luxury finishes like marble or tile, spacious vanities, and modern fixtures. Newly installed windows For ultimate convenience, the house includes two kitchens, each with ample cabinetry and generous counter space. One kitchen serves as the primary space for daily cooking, while the second is perfect for large gatherings, events, or catering needs. The living spaces extend outdoors to a screened-in deck, ideal
Zillow last checked: 8 hours ago
Listing updated: December 14, 2024 at 08:48am
Listed by:
Senia Johnson 205-369-8168,
Keller Williams Realty Vestavia
Bought with:
Chase Horton
Real Broker LLC
Source: GALMLS,MLS#: 21401871
Facts & features
Interior
Bedrooms & bathrooms
- Bedrooms: 5
- Bathrooms: 5
- Full bathrooms: 4
- 1/2 bathrooms: 1
Primary bedroom
- Level: First
Bedroom
- Level: Second
Bedroom 1
- Level: Second
Bedroom 2
- Level: Second
Bedroom 3
- Level: Basement
Primary bathroom
- Level: First
Bathroom 1
- Level: Second
Dining room
- Level: First
Family room
- Level: Basement
Kitchen
- Features: Breakfast Bar, Eat-in Kitchen
- Level: First
Living room
- Level: First
Basement
- Area: 1286
Heating
- Electric
Cooling
- Dual, Electric
Appliances
- Included: Convection Oven, Electric Cooktop, Dishwasher, Disposal, Ice Maker, Microwave, Electric Oven, Refrigerator, Self Cleaning Oven, Stainless Steel Appliance(s), Gas Water Heater
- Laundry: Electric Dryer Hookup, Sink, Washer Hookup, Main Level, Laundry Room, Laundry (ROOM), Yes
Features
- Recessed Lighting, Split Bedroom, High Ceilings, Cathedral/Vaulted, Crown Molding, Smooth Ceilings, Linen Closet, Separate Shower, Double Vanity, Walk-In Closet(s)
- Flooring: Carpet, Hardwood
- Basement: Full,Finished,Daylight
- Attic: None
- Number of fireplaces: 1
- Fireplace features: Gas Log, Gas Starter, Family Room, Gas
Interior area
- Total interior livable area: 6,772 sqft
- Finished area above ground: 5,486
- Finished area below ground: 1,286
Property
Parking
- Total spaces: 3
- Parking features: Basement, Driveway, Garage Faces Side
- Attached garage spaces: 3
- Has uncovered spaces: Yes
Features
- Levels: 2+ story,Tri-Level
- Patio & porch: Covered, Open (PATIO), Patio, Porch Screened, Screened (DECK), Deck
- Pool features: None
- Has spa: Yes
- Spa features: Bath
- Fencing: Fenced
- Has view: Yes
- View description: None
- Waterfront features: No
Lot
- Size: 0.50 Acres
Details
- Parcel number: 4000063007003.000
- Special conditions: N/A
Construction
Type & style
- Home type: SingleFamily
- Property subtype: Single Family Residence
- Attached to another structure: Yes
Materials
- Brick
- Foundation: Basement
Condition
- Year built: 2006
Utilities & green energy
- Water: Public
- Utilities for property: Sewer Connected
Community & neighborhood
Security
- Security features: Security System
Location
- Region: Birmingham
- Subdivision: South Vestavia Estates
Other
Other facts
- Price range: $840K - $840K
Price history
| Date | Event | Price |
|---|---|---|
| 12/13/2024 | Sold | $840,000$124/sqft |
Source: | ||
| 11/17/2024 | Pending sale | $840,000$124/sqft |
Source: | ||
| 11/3/2024 | Listed for sale | $840,000+36.6%$124/sqft |
Source: | ||
| 2/19/2021 | Sold | $615,000-2.4%$91/sqft |
Source: | ||
| 2/17/2021 | Listed for sale | $629,900$93/sqft |
Source: | ||
Public tax history
| Year | Property taxes | Tax assessment |
|---|---|---|
| 2025 | -- | $97,900 -0.3% |
| 2024 | -- | $98,240 +20.8% |
| 2023 | -- | $81,340 +4.7% |
Find assessor info on the county website
Neighborhood: 35216
Nearby schools
GreatSchools rating
- 10/10Vestavia Hills Elementary Dolly RidgeGrades: PK-5Distance: 2.8 mi
- 10/10Louis Pizitz Middle SchoolGrades: 6-8Distance: 1.3 mi
- 8/10Vestavia Hills High SchoolGrades: 10-12Distance: 1.1 mi
Schools provided by the listing agent
- Elementary: Vestavia - Dolly Ridge
- Middle: Pizitz
- High: Vestavia Hills
Source: GALMLS. This data may not be complete. We recommend contacting the local school district to confirm school assignments for this home.
Get a cash offer in 3 minutes
Find out how much your home could sell for in as little as 3 minutes with a no-obligation cash offer.
Estimated market value$882,800
Get a cash offer in 3 minutes
Find out how much your home could sell for in as little as 3 minutes with a no-obligation cash offer.
Estimated market value
$882,800

