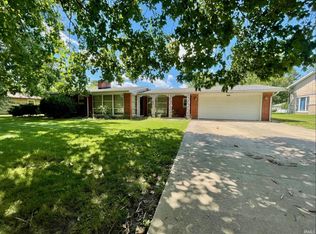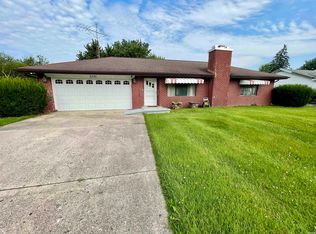Closed
$183,500
3141 S Reed Rd, Kokomo, IN 46902
4beds
1,800sqft
Single Family Residence
Built in 1955
0.46 Acres Lot
$199,100 Zestimate®
$--/sqft
$1,712 Estimated rent
Home value
$199,100
$167,000 - $237,000
$1,712/mo
Zestimate® history
Loading...
Owner options
Explore your selling options
What's special
This spacious 4-bedroom, 2-bath brick ranch offers approximately 1,800 square feet of living space and is conveniently located. Recent updates include new vinyl flooring, fresh paint throughout, and modernized kitchen and bathrooms. The home features a welcoming living room with hardwood floors and a cozy fireplace, plus a kitchen with ample cabinetry and a dining area. The master suite offers a walk-in closet, private bathroom, and is adjacent to the family room with an additional fireplace. Situated on nearly half an acre, the property includes a 2-car attached garage. All bedrooms feature hardwood flooring. Do not miss the opportunity to make this your next home!
Zillow last checked: 8 hours ago
Listing updated: November 15, 2024 at 12:12pm
Listed by:
Andy Hardie Main:765-457-7214,
The Hardie Group
Bought with:
Ally Johnson, RB14041203
The Hardie Group
Source: IRMLS,MLS#: 202439944
Facts & features
Interior
Bedrooms & bathrooms
- Bedrooms: 4
- Bathrooms: 2
- Full bathrooms: 2
- Main level bedrooms: 4
Bedroom 1
- Level: Main
Bedroom 2
- Level: Main
Dining room
- Level: Main
- Area: 110
- Dimensions: 10 x 11
Family room
- Level: Main
- Area: 165
- Dimensions: 11 x 15
Kitchen
- Level: Main
- Area: 196
- Dimensions: 14 x 14
Living room
- Level: Main
- Area: 204
- Dimensions: 17 x 12
Heating
- Natural Gas, Forced Air
Cooling
- Central Air
Appliances
- Included: Refrigerator, Electric Range, Gas Water Heater
Features
- 1st Bdrm En Suite, Ceiling Fan(s), Walk-In Closet(s), Eat-in Kitchen, Formal Dining Room
- Flooring: Hardwood, Laminate
- Basement: Crawl Space
- Number of fireplaces: 2
- Fireplace features: Family Room, Living Room, Two
Interior area
- Total structure area: 1,800
- Total interior livable area: 1,800 sqft
- Finished area above ground: 1,800
- Finished area below ground: 0
Property
Parking
- Total spaces: 2
- Parking features: Attached, Concrete
- Attached garage spaces: 2
- Has uncovered spaces: Yes
Features
- Levels: One
- Stories: 1
Lot
- Size: 0.46 Acres
- Dimensions: 100 x 200
- Features: Level, City/Town/Suburb
Details
- Parcel number: 341007377026.000002
Construction
Type & style
- Home type: SingleFamily
- Architectural style: Ranch
- Property subtype: Single Family Residence
Materials
- Brick
- Roof: Metal
Condition
- New construction: No
- Year built: 1955
Utilities & green energy
- Sewer: Septic Tank
- Water: Well
Community & neighborhood
Location
- Region: Kokomo
- Subdivision: Terrace Garden(s)
Other
Other facts
- Listing terms: Cash,Conventional
Price history
| Date | Event | Price |
|---|---|---|
| 11/15/2024 | Sold | $183,500+2% |
Source: | ||
| 10/20/2024 | Pending sale | $179,900 |
Source: | ||
| 10/15/2024 | Listed for sale | $179,900+28.6% |
Source: | ||
| 7/8/2024 | Listing removed | $139,900 |
Source: | ||
| 6/26/2024 | Pending sale | $139,900 |
Source: | ||
Public tax history
| Year | Property taxes | Tax assessment |
|---|---|---|
| 2024 | $2,860 +0.4% | $165,600 +15.8% |
| 2023 | $2,850 +24.6% | $143,000 +0.4% |
| 2022 | $2,288 +99% | $142,400 +24.6% |
Find assessor info on the county website
Neighborhood: 46902
Nearby schools
GreatSchools rating
- 4/10Elwood Haynes Elementary SchoolGrades: PK-5Distance: 2 mi
- 5/10Maple Crest Middle SchoolGrades: 6-8Distance: 0.8 mi
- 3/10Kokomo High SchoolGrades: 9-12Distance: 2.1 mi
Schools provided by the listing agent
- Elementary: Elwood Haynes
- Middle: Maple Crest
- High: Kokomo
- District: Kokomo-Center Township Cons. S.D.
Source: IRMLS. This data may not be complete. We recommend contacting the local school district to confirm school assignments for this home.

Get pre-qualified for a loan
At Zillow Home Loans, we can pre-qualify you in as little as 5 minutes with no impact to your credit score.An equal housing lender. NMLS #10287.

