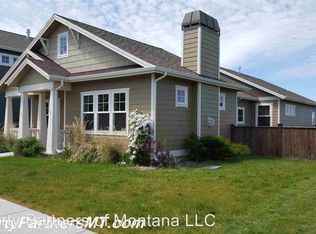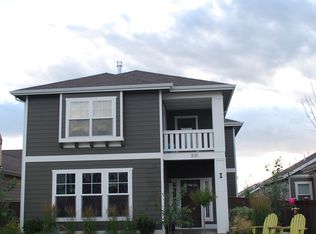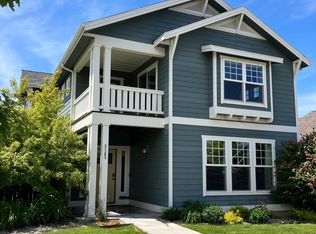Sold
Price Unknown
3141 Spring Ridge Dr, Bozeman, MT 59715
3beds
1,697sqft
Single Family Residence
Built in 2012
5,793.48 Square Feet Lot
$692,900 Zestimate®
$--/sqft
$2,861 Estimated rent
Home value
$692,900
$637,000 - $755,000
$2,861/mo
Zestimate® history
Loading...
Owner options
Explore your selling options
What's special
Welcome to 3141 Spring Ridge Drive—nestled in Bozeman’s sought-after Alder Creek. This thoughtfully designed, single-level home offers a comfortable layout, timeless finishes, and a location that connects you to everything Bozeman has to offer.
Designed and carefully maintained by the original owners, this home lives large with 1,697 sq ft, featuring 3 bedrooms and 2 bathrooms. The semi-open floor plan offers the perfect balance of flow and privacy, with tall ceilings, engineered hardwood floors, and big windows that invite in plenty of natural light. A gas fireplace anchors the living room, adding a cozy touch for chilly Montana nights.
The kitchen provides plenty of prep space, with stainless steel appliances, a gas range, and easy access to the dining area and living space—ideal for gatherings both big and small. The primary suite feels spacious and serene, with vaulted ceilings, engineered wood flooring, dual sinks, a stand-up shower, and a large walk-in closet. Two additional bedrooms offer comfortable retreats with soft carpeting, and both bathrooms feature tiled floors for a clean, classic look.
Outside, this property truly shines. The fenced side yard offers rare privacy and extra space, bordered by mature Arborvitae trees. Perennials bloom throughout the yard, and the patio is the perfect spot to unwind. Underground sprinklers make maintenance simple, and the neighborhood trail system—right next to the property—leads directly to a nearby park.
The alley-loaded garage is heated, insulated, and fully finished, with windows providing natural light throughout the day and providing potential uses beyond just storage.
If you’ve been searching for a move-in-ready home in a prime Southside location, with privacy, trails, and plenty of charm—this one is well worth a look.
Zillow last checked: 8 hours ago
Listing updated: August 13, 2025 at 01:11pm
Listed by:
Dylan Conger 406-231-3038,
REAL Broker,
Adam Greenberg 406-580-6020,
REAL Broker
Bought with:
Carol Lister, BRO-223
Berkshire Hathaway - Bozeman
Source: Big Sky Country MLS,MLS#: 404079Originating MLS: Big Sky Country MLS
Facts & features
Interior
Bedrooms & bathrooms
- Bedrooms: 3
- Bathrooms: 2
- Full bathrooms: 2
Heating
- Forced Air
Cooling
- None
Appliances
- Included: Dryer, Dishwasher, Disposal, Microwave, Range, Refrigerator, Washer
Features
- Fireplace, Vaulted Ceiling(s)
- Flooring: Engineered Hardwood, Partially Carpeted
- Has fireplace: Yes
- Fireplace features: Gas
Interior area
- Total structure area: 1,697
- Total interior livable area: 1,697 sqft
- Finished area above ground: 1,697
Property
Parking
- Total spaces: 2
- Parking features: Attached, Garage
- Attached garage spaces: 2
Features
- Levels: One
- Stories: 1
- Patio & porch: Covered, Patio, Porch
- Exterior features: Sprinkler/Irrigation, Landscaping
- Fencing: Picket,Wood
Lot
- Size: 5,793 sqft
- Features: Lawn, Landscaped, Sprinklers In Ground
Details
- Parcel number: RGG59790
- Zoning description: R2 - Residential Two-Household Medium Density
- Special conditions: Standard
Construction
Type & style
- Home type: SingleFamily
- Architectural style: Ranch
- Property subtype: Single Family Residence
Materials
- Lap Siding
- Roof: Asphalt,Shingle
Condition
- New construction: No
- Year built: 2012
Utilities & green energy
- Sewer: Public Sewer
- Water: Public
- Utilities for property: Electricity Connected, Natural Gas Available, Sewer Available, Water Available
Community & neighborhood
Location
- Region: Bozeman
- Subdivision: Alder Creek
HOA & financial
HOA
- Has HOA: Yes
- HOA fee: $75 quarterly
- Amenities included: Playground, Park, Sidewalks, Trail(s)
- Services included: Road Maintenance, Snow Removal
Other
Other facts
- Listing terms: Cash,3rd Party Financing
Price history
| Date | Event | Price |
|---|---|---|
| 8/13/2025 | Sold | -- |
Source: Big Sky Country MLS #404079 Report a problem | ||
| 7/17/2025 | Contingent | $699,900$412/sqft |
Source: Big Sky Country MLS #404079 Report a problem | ||
| 7/15/2025 | Listed for sale | $699,900$412/sqft |
Source: | ||
Public tax history
| Year | Property taxes | Tax assessment |
|---|---|---|
| 2024 | $2,979 -35.1% | $714,600 |
| 2023 | $4,592 +18.6% | $714,600 +55.2% |
| 2022 | $3,871 +9.7% | $460,300 |
Find assessor info on the county website
Neighborhood: 59715
Nearby schools
GreatSchools rating
- 8/10Morning Star SchoolGrades: PK-5Distance: 0.5 mi
- 8/10Sacajawea Middle SchoolGrades: 6-8Distance: 0.4 mi
- 8/10Bozeman High SchoolGrades: 9-12Distance: 2.3 mi


