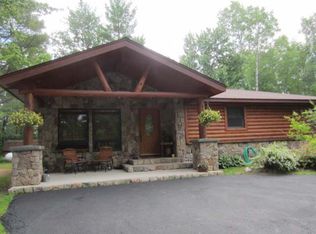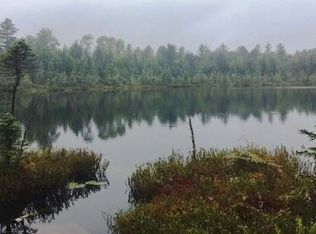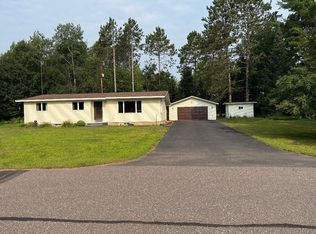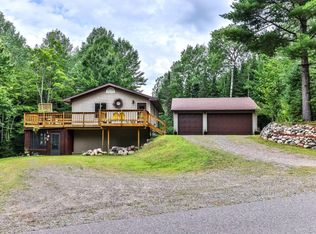Sold for $375,000
$375,000
3141 W Cut Off Rd, Mercer, WI 54547
4beds
2,412sqft
Single Family Residence
Built in ----
1.98 Acres Lot
$425,800 Zestimate®
$155/sqft
$2,126 Estimated rent
Home value
$425,800
$392,000 - $464,000
$2,126/mo
Zestimate® history
Loading...
Owner options
Explore your selling options
What's special
This beautifully maintained 4-bedroom, 2-bath log-sided home offers 2,400 sq ft of warm, Northwoods charm on a private 1.98-acre lot. Inside, you’ll find custom log and stone accents, 2 gas stone fireplaces, a lower-level family room with bar and pool table, and fresh updates throughout…including a new metal roof, new HVAC, new appliances, and newly painted main level and more. Outside, enjoy a custom stone patio with built-in grill area, a fire pit area, and a spacious covered entry. The oversized and partially heated 1,200-plus sq ft detached garage provides excellent storage for toys or projects. Located close to Mercer and surrounded by lakes, trails, and recreation, this property also includes Starlink Internet Equipment and direct access to ATV/UTV and snowmobile trails…perfect for year-round adventure.
Zillow last checked: 8 hours ago
Listing updated: August 13, 2025 at 10:03am
Listed by:
JOE MISINA 715-891-7701,
ELIASON REALTY - EAGLE RIVER
Bought with:
ADAM GOHLKE, 51440 - 90
GOLD BAR REALTY
Source: GNMLS,MLS#: 213188
Facts & features
Interior
Bedrooms & bathrooms
- Bedrooms: 4
- Bathrooms: 2
- Full bathrooms: 2
Bedroom
- Level: Basement
- Dimensions: 12'7x11'4
Bedroom
- Level: First
- Dimensions: 10'9x10'7
Bedroom
- Level: First
- Dimensions: 10'9x11'7
Bedroom
- Level: First
- Dimensions: 13'5x10
Bathroom
- Level: Basement
Bathroom
- Level: First
Dining room
- Level: First
- Dimensions: 11'6x16'5
Entry foyer
- Level: First
- Dimensions: 5'6x8'7
Family room
- Level: Basement
- Dimensions: 23x20
Kitchen
- Level: First
- Dimensions: 18x8
Laundry
- Level: Basement
Living room
- Level: First
- Dimensions: 20x20
Mud room
- Level: First
- Dimensions: 5'7x9'5
Utility room
- Level: Basement
Heating
- Forced Air, Propane
Appliances
- Included: Dryer, Dishwasher, Electric Water Heater, Gas Oven, Gas Range, Microwave, Refrigerator, Washer
Features
- Ceiling Fan(s), Cathedral Ceiling(s), High Ceilings, Vaulted Ceiling(s)
- Flooring: Carpet, Tile
- Basement: Daylight,Egress Windows,Finished,Interior Entry,Partial
- Number of fireplaces: 2
- Fireplace features: Gas
Interior area
- Total structure area: 2,412
- Total interior livable area: 2,412 sqft
- Finished area above ground: 1,562
- Finished area below ground: 850
Property
Parking
- Parking features: Detached, Four Car Garage, Four or more Spaces, Garage, Heated Garage, Storage, Driveway
- Has garage: Yes
- Has uncovered spaces: Yes
Features
- Levels: One
- Stories: 1
- Patio & porch: Patio
- Exterior features: Landscaping, Out Building(s), Patio, Shed, Paved Driveway
- Frontage length: 0,0
Lot
- Size: 1.98 Acres
- Dimensions: x 206
- Features: Level, Private, Rural Lot, Secluded
Details
- Additional structures: Outbuilding, Shed(s)
- Parcel number: 3567 thru 3570
Construction
Type & style
- Home type: SingleFamily
- Architectural style: Cabin,Ranch,One Story
- Property subtype: Single Family Residence
Materials
- Frame, Log Siding
- Foundation: Block
- Roof: Metal
Utilities & green energy
- Electric: Circuit Breakers
- Sewer: Conventional Sewer
- Water: Drilled Well
Community & neighborhood
Community
- Community features: Shopping
Location
- Region: Mercer
Other
Other facts
- Ownership: Fee Simple
- Road surface type: Paved
Price history
| Date | Event | Price |
|---|---|---|
| 8/13/2025 | Sold | $375,000-2.6%$155/sqft |
Source: | ||
| 7/16/2025 | Contingent | $385,000$160/sqft |
Source: | ||
| 7/10/2025 | Listed for sale | $385,000+17%$160/sqft |
Source: | ||
| 12/8/2023 | Listing removed | -- |
Source: NY State MLS #11194299 Report a problem | ||
| 10/5/2023 | Price change | $329,000-5.7%$136/sqft |
Source: NY State MLS #11194299 Report a problem | ||
Public tax history
| Year | Property taxes | Tax assessment |
|---|---|---|
| 2024 | $3,173 +15.9% | $237,000 |
| 2023 | $2,738 -15.8% | $237,000 |
| 2022 | $3,250 +1.3% | $237,000 |
Find assessor info on the county website
Neighborhood: 54547
Nearby schools
GreatSchools rating
- 5/10Mercer SchoolGrades: PK-12Distance: 1.1 mi
Schools provided by the listing agent
- Elementary: IR Mercer
- Middle: IR Mercer
- High: IR Mercer
Source: GNMLS. This data may not be complete. We recommend contacting the local school district to confirm school assignments for this home.
Get pre-qualified for a loan
At Zillow Home Loans, we can pre-qualify you in as little as 5 minutes with no impact to your credit score.An equal housing lender. NMLS #10287.



