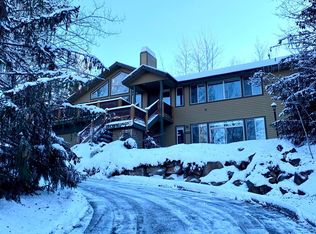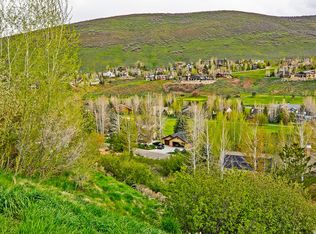Sold
Price Unknown
3141 W Homestead Rd, Park City, UT 84098
5beds
3,795sqft
Residential
Built in 1994
0.45 Acres Lot
$2,644,900 Zestimate®
$--/sqft
$6,976 Estimated rent
Home value
$2,644,900
$2.33M - $3.02M
$6,976/mo
Zestimate® history
Loading...
Owner options
Explore your selling options
What's special
A remarkable backdrop for creating and sharing lifelong memories, 3141 Homestead Road aims to please. Lovingly reimagined with intention, this home welcomes you in and shows itself off slowly, never forcing its opinion on you, but patiently allowing you to form your own. Equal parts calming and inspirational, each curated space evokes a sense of tranquility throughout all four seasons. From the intimate gathering room to the 'Pinterest-worthy' kitchen, and gracious outdoor areas, this home blankets you in privacy, encouraging you to thrive in this treetop setting.
Zillow last checked: 8 hours ago
Listing updated: September 04, 2024 at 08:25pm
Listed by:
Jay Sheridan 435-901-1372,
Summit Sotheby's International Realty
Bought with:
Elana Greer, 13798373-AB00
BHHS Utah Properties - SV
Source: PCBR,MLS#: 12402372
Facts & features
Interior
Bedrooms & bathrooms
- Bedrooms: 5
- Bathrooms: 4
- Full bathrooms: 3
- 1/2 bathrooms: 1
Heating
- Fireplace(s), Forced Air, Natural Gas
Cooling
- Central Air
Appliances
- Included: Dishwasher, Disposal, Double Oven, Gas Range, Microwave, Oven, Refrigerator, Washer, Washer/Dryer Stacked, Gas Water Heater, Water Softener Owned
- Laundry: Washer Hookup, Gas Dryer Hookup
Features
- Ceiling Fan(s), High Ceilings, Pantry, Steam Room/Shower, Vaulted Ceiling(s), Breakfast Bar
- Flooring: Stone, Tile, Wood
- Basement: Partial
- Number of fireplaces: 1
- Fireplace features: Gas, Insert
Interior area
- Total structure area: 3,795
- Total interior livable area: 3,795 sqft
Property
Parking
- Total spaces: 3
- Parking features: Garage Door Opener, Heated Driveway
- Garage spaces: 3
- Has uncovered spaces: Yes
Features
- Exterior features: Drip Irrigation, Gas BBQ Stubbed
- Has view: Yes
- View description: Mountain(s), Trees/Woods
Lot
- Size: 0.45 Acres
- Features: Adjacent Common Area Land, Gentle Sloping, Native Plants, Secluded
Details
- Parcel number: Jr3343
- Other equipment: Appliances, Thermostat - Programmable
Construction
Type & style
- Home type: SingleFamily
- Architectural style: Contemporary,Mountain Contemporary
- Property subtype: Residential
Materials
- HardiPlank Type
- Foundation: Slab
- Roof: Metal
Condition
- Updated/Remodeled
- New construction: No
- Year built: 1994
- Major remodel year: 2024
Utilities & green energy
- Sewer: Public Sewer
- Water: Irrigation, Public
- Utilities for property: Cable Available, Electricity Connected, High Speed Internet Available, Natural Gas Connected, Phone Available
Community & neighborhood
Security
- Security features: Smoke Alarm
Location
- Region: Park City
- Subdivision: Jeremy Ranch Area
HOA & financial
HOA
- Has HOA: Yes
- HOA fee: $270 annually
- Services included: Com Area Taxes, Management Fees, Reserve Fund
Other
Other facts
- Listing terms: 1031 Exchange,Cash,Conventional
- Road surface type: Paved
Price history
Price history is unavailable.
Public tax history
| Year | Property taxes | Tax assessment |
|---|---|---|
| 2024 | $5,526 -4.7% | $904,646 -10.7% |
| 2023 | $5,800 -42.9% | $1,013,504 -35.5% |
| 2022 | $10,165 +112.6% | $1,570,110 +144.6% |
Find assessor info on the county website
Neighborhood: 84098
Nearby schools
GreatSchools rating
- 8/10Jeremy Ranch SchoolGrades: K-5Distance: 0.4 mi
- 8/10Ecker Hill Middle SchoolGrades: 6-7Distance: 1.4 mi
- 6/10Park City High SchoolGrades: 10-12Distance: 7.5 mi
Get a cash offer in 3 minutes
Find out how much your home could sell for in as little as 3 minutes with a no-obligation cash offer.
Estimated market value$2,644,900
Get a cash offer in 3 minutes
Find out how much your home could sell for in as little as 3 minutes with a no-obligation cash offer.
Estimated market value
$2,644,900

