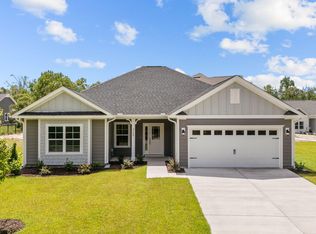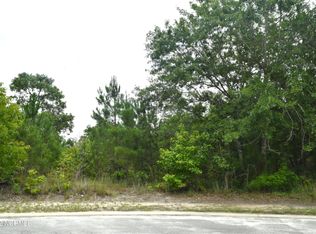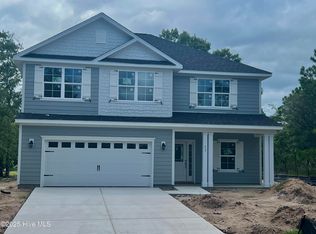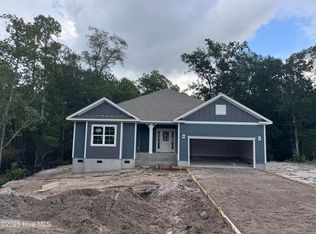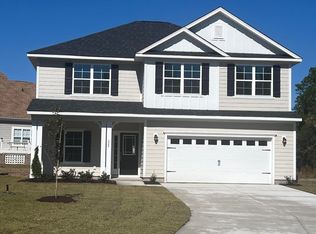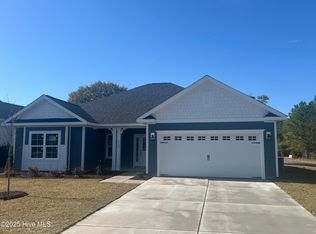Welcome to Rutledge!! Fabulous 2 story home located on a cul de sac lot. Upon entering the home you are greeted by a beautiful dining area perfect for entertaining! Move to the large living room with an electric fireplace. The kitchen is wrapped with soft close cabinet topped with granite countertops! The breakfast nook is located conveniently off the kitchen for more casual dining! 4 spacious bedrooms located on the 2nd floor as well as laundry room and a huge storage closet! Closing Costs incentives available with the use of preferred lender and attorney.
New construction
Price cut: $20.6K (11/17)
$369,250
3142 Bremerton Square SW, Shallotte, NC 28470
4beds
2,307sqft
Est.:
Single Family Residence
Built in 2025
0.32 Acres Lot
$367,500 Zestimate®
$160/sqft
$160/mo HOA
What's special
- 125 days |
- 124 |
- 12 |
Zillow last checked: 8 hours ago
Listing updated: December 05, 2025 at 12:32pm
Listed by:
Susan Sterphone-Stryker 908-507-6399,
ADAMS HOMES REALTY NC INC,
Janet Brown 704-517-5709,
ADAMS HOMES REALTY NC INC
Source: Hive MLS,MLS#: 100523810 Originating MLS: Jacksonville Board of Realtors
Originating MLS: Jacksonville Board of Realtors
Tour with a local agent
Facts & features
Interior
Bedrooms & bathrooms
- Bedrooms: 4
- Bathrooms: 3
- Full bathrooms: 2
- 1/2 bathrooms: 1
Rooms
- Room types: Living Room, Dining Room, Breakfast Nook, Master Bedroom, Bedroom 2, Bedroom 3, Bedroom 4
Primary bedroom
- Level: Second
- Dimensions: 16 x 14.4
Bedroom 2
- Level: Second
- Dimensions: 10.1 x 12
Bedroom 3
- Level: Second
- Dimensions: 10.1 x 12
Bedroom 4
- Level: Second
- Dimensions: 16 x 10.4
Breakfast nook
- Level: Main
- Dimensions: 10.8 x 14.4
Dining room
- Level: Main
- Dimensions: 10.8 x 14
Kitchen
- Level: Main
- Dimensions: 12.1 x 14.4
Living room
- Level: Main
- Dimensions: 16 x 18
Heating
- Electric, Heat Pump
Cooling
- Central Air
Appliances
- Included: Electric Oven, Built-In Microwave, Range, Dishwasher
Features
- Ceiling Fan(s), Pantry, Walk-in Shower
- Flooring: LVT/LVP, Carpet, Laminate
Interior area
- Total structure area: 2,307
- Total interior livable area: 2,307 sqft
Property
Parking
- Total spaces: 2
- Parking features: Garage Faces Front, Concrete
- Garage spaces: 2
Features
- Levels: Two
- Stories: 2
- Patio & porch: Patio
- Fencing: None
Lot
- Size: 0.32 Acres
- Features: Cul-De-Sac
Details
- Parcel number: 214fd00138
- Zoning: Co-Sbr-6000
- Special conditions: Standard
Construction
Type & style
- Home type: SingleFamily
- Property subtype: Single Family Residence
Materials
- Fiber Cement
- Foundation: Slab
- Roof: Shingle
Condition
- New construction: Yes
- Year built: 2025
Utilities & green energy
- Sewer: Septic Tank
- Water: County Water
- Utilities for property: Water Connected
Community & HOA
Community
- Subdivision: Rutledge
HOA
- Has HOA: Yes
- Amenities included: Basketball Court, Pool, Maintenance Common Areas, Management, Pickleball, Street Lights
- HOA fee: $1,920 annually
- HOA name: CAMS
- HOA phone: 877-672-2267
Location
- Region: Shallotte
Financial & listing details
- Price per square foot: $160/sqft
- Tax assessed value: $24,000
- Annual tax amount: $100
- Date on market: 8/7/2025
- Cumulative days on market: 125 days
- Listing agreement: Blanket Listing Agreement
- Listing terms: Cash,Conventional,FHA,USDA Loan,VA Loan
- Road surface type: Paved
Estimated market value
$367,500
$349,000 - $386,000
$2,817/mo
Price history
Price history
| Date | Event | Price |
|---|---|---|
| 11/17/2025 | Price change | $369,250-5.3%$160/sqft |
Source: | ||
| 10/13/2025 | Price change | $389,850-4.9%$169/sqft |
Source: | ||
| 8/8/2025 | Listed for sale | $409,850$178/sqft |
Source: | ||
Public tax history
Public tax history
| Year | Property taxes | Tax assessment |
|---|---|---|
| 2025 | $102 +1.4% | $24,000 |
| 2024 | $101 | $24,000 |
| 2023 | $101 +4.8% | $24,000 +50% |
Find assessor info on the county website
BuyAbility℠ payment
Est. payment
$2,238/mo
Principal & interest
$1792
HOA Fees
$160
Other costs
$286
Climate risks
Neighborhood: 28470
Nearby schools
GreatSchools rating
- 2/10Supply ElementaryGrades: PK-5Distance: 7.3 mi
- 3/10Shallotte MiddleGrades: 6-8Distance: 2.3 mi
- 3/10West Brunswick HighGrades: 9-12Distance: 3.8 mi
Schools provided by the listing agent
- Middle: Shallotte Middle
- High: West Brunswick
Source: Hive MLS. This data may not be complete. We recommend contacting the local school district to confirm school assignments for this home.
- Loading
- Loading
