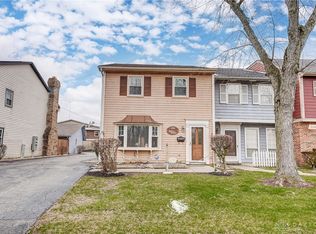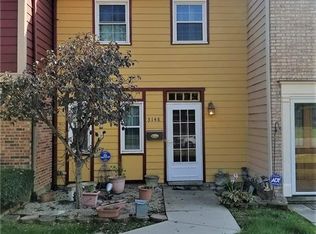Sold for $90,000
$90,000
3142 Garvin Rd, Dayton, OH 45405
2beds
1,170sqft
Condominium
Built in 1972
-- sqft lot
$91,600 Zestimate®
$77/sqft
$1,205 Estimated rent
Home value
$91,600
$87,000 - $96,000
$1,205/mo
Zestimate® history
Loading...
Owner options
Explore your selling options
What's special
This two-bedroom 1,170 sq. ft. townhouse condo with beautiful, remodeled kitchen, offers 2.5 baths, open wooden staircase, brick columns, skylight, master bedroom with 2 closets and attached bathroom, 2nd bedroom with private bath, 2nd floor laundry, open feel loft like area that can be used as additional living space, two car garage, private fenced in patio area with sliding glass doors. Ceiling fans throughout. No neighbors across the street with a breathtaking relaxing view of wooded green space. You will be impressed by the look and feel of this condo and will want to make this your "Home Sweet Home." HOA fee includes insurance, water, snow removal, lawn maintenance and trash. All appliances convey with property including the washer/dryer. New AC unit will be installed at closing. Conveniently located close to bus line, shopping and within minutes of major highway. You do not want to miss this one!
Zillow last checked: 8 hours ago
Listing updated: June 26, 2025 at 05:05pm
Listed by:
Shannon R Jackson (937)771-1600,
Howard Hanna Real Estate Serv
Bought with:
Barbara Waddell, 0000444785
Irongate Inc.
Source: DABR MLS,MLS#: 932185 Originating MLS: Dayton Area Board of REALTORS
Originating MLS: Dayton Area Board of REALTORS
Facts & features
Interior
Bedrooms & bathrooms
- Bedrooms: 2
- Bathrooms: 3
- Full bathrooms: 2
- 1/2 bathrooms: 1
- Main level bathrooms: 1
Primary bedroom
- Level: Second
- Dimensions: 13 x 12
Bedroom
- Level: Second
- Dimensions: 12 x 11
Dining room
- Level: Main
- Dimensions: 11 x 8
Family room
- Level: Main
- Dimensions: 15 x 12
Kitchen
- Level: Main
- Dimensions: 8 x 6
Laundry
- Level: Second
- Dimensions: 6 x 5
Heating
- Electric, Forced Air
Cooling
- Central Air
Appliances
- Included: Dryer, Dishwasher, Disposal, Range, Refrigerator, Washer, Electric Water Heater
Features
- Ceiling Fan(s), Galley Kitchen, Remodeled
- Windows: Skylight(s)
Interior area
- Total structure area: 1,170
- Total interior livable area: 1,170 sqft
Property
Parking
- Total spaces: 2
- Parking features: Detached, Garage, Two Car Garage, Garage Door Opener
- Garage spaces: 2
Features
- Levels: Two
- Stories: 2
- Patio & porch: Patio
- Exterior features: Fence, Patio, Storage
Lot
- Size: 657.76 sqft
Details
- Additional structures: Shed(s)
- Parcel number: E20502180014
- Zoning: Residential
- Zoning description: Residential
Construction
Type & style
- Home type: Condo
- Architectural style: Traditional
- Property subtype: Condominium
Materials
- Frame
- Foundation: Slab
Condition
- Year built: 1972
Utilities & green energy
- Water: Public
- Utilities for property: Sewer Available, Water Available
Community & neighborhood
Location
- Region: Dayton
- Subdivision: Heritage Village Condo
HOA & financial
HOA
- Has HOA: Yes
- HOA fee: $250 monthly
- Services included: Association Management, Insurance, Trash, Water
Other
Other facts
- Listing terms: Conventional
Price history
| Date | Event | Price |
|---|---|---|
| 6/26/2025 | Sold | $90,000-5.3%$77/sqft |
Source: | ||
| 5/22/2025 | Pending sale | $95,000$81/sqft |
Source: | ||
| 5/15/2025 | Listed for sale | $95,000$81/sqft |
Source: | ||
| 5/3/2025 | Pending sale | $95,000$81/sqft |
Source: DABR MLS #932185 Report a problem | ||
| 5/3/2025 | Contingent | $95,000$81/sqft |
Source: | ||
Public tax history
| Year | Property taxes | Tax assessment |
|---|---|---|
| 2024 | $1,318 +5.6% | $16,230 |
| 2023 | $1,248 +7.2% | $16,230 +39% |
| 2022 | $1,164 +0.4% | $11,680 |
Find assessor info on the county website
Neighborhood: 45405
Nearby schools
GreatSchools rating
- 2/10Valerie Elementary SchoolGrades: PK-6Distance: 0.9 mi
- 2/10E. J. Brown Pre-K-8 SchoolGrades: 7-8Distance: 1.7 mi
- 4/10Meadowdale High SchoolGrades: 9-12Distance: 0.9 mi
Schools provided by the listing agent
- District: Dayton
Source: DABR MLS. This data may not be complete. We recommend contacting the local school district to confirm school assignments for this home.

Get pre-qualified for a loan
At Zillow Home Loans, we can pre-qualify you in as little as 5 minutes with no impact to your credit score.An equal housing lender. NMLS #10287.

