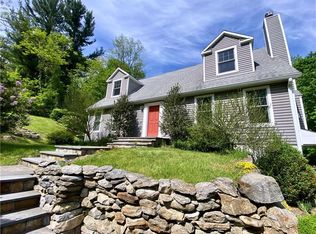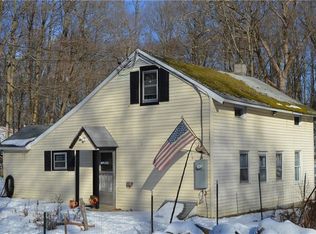Nestled on 3 private acres this charming picturesque colonial offers endless opportunities! Pull up the bucolic driveway and enter the serenity of a bygone era. Large kitchen that flows into the living room, so you can effortlessly enjoy cocktails and snacks by the lovely brick fireplace. Spend Sunday mornings in the living room with built-in shelving, perfect for your own mini library or to display vacation photos. Patio and enclosed deck, where you can watch the seasons change or converse as your dog frolics in the yard. Featuring a 1st floor bedroom with adjacent full bath, master suite, and den and bedroom with adjoining bathroom. Approved accessory apartment with private entrance, perfectly suited for guests, home office, extended living, or whatever you desire. Large detached barn for use as garage, workshop or storage space! Amenities include full house generator, circular driveway, mud room, fenced in dog run and fenced in front yard. Minutes away from shops, hiking trails, and MetroNorth. Enjoy the tranquility of this home as well as all the delights of the scenic Hudson Valley including wineries, restaurants, museums, parks and more!
This property is off market, which means it's not currently listed for sale or rent on Zillow. This may be different from what's available on other websites or public sources.

