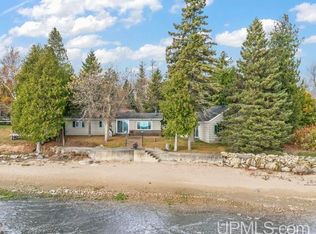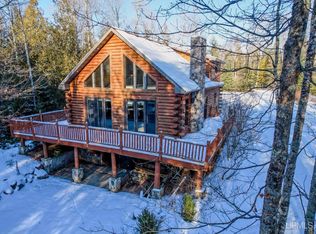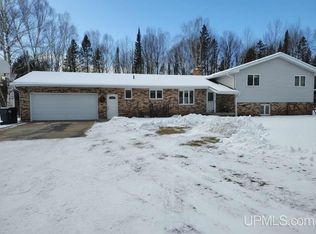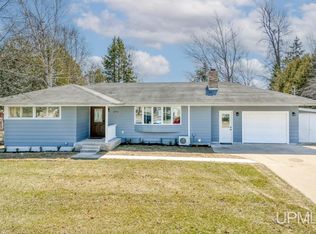Nestled in a peaceful rural setting on 5 acres, this beautifully remodeled home offers the perfect blend of country living and modern comfort. Featuring four spacious bedrooms and three full bathrooms, there’s ample room for the whole family with approximately 2,340sq' of living space. The main floor showcases new hardwood flooring throughout the kitchen, living room, main floor bedroom, and entryway. A generously sized en-suite bedroom on this level includes a private bathroom with high-quality cabinetry and fixtures. The well-appointed kitchen combines modern and rustic elements with stylish cabinetry, solid countertops, and stainless steel appliances. Anchoring the living room is a striking brick fireplace that adds warmth and character. Also on the main floor is a second full bathroom and a convenient laundry area. Upstairs, you’ll find three additional large bedrooms, each with its own dedicated closet. One of the upper bedrooms spans over 27 feet and features a private bath along with multiple storage areas. Efficient forced air heating and cooling systems keep the home comfortable year-round. The property also includes an attached two-stall garage and multiple outbuildings, offering endless options for sheltered storage or hobby use. Enjoy the serenity of country life without sacrificing the comforts of modern amenities.
Active
$359,000
3143 D Rd, Bark River, MI 49807
4beds
2,340sqft
Est.:
Multi Family
Built in 1890
5 Acres Lot
$355,700 Zestimate®
$153/sqft
$-- HOA
What's special
Striking brick fireplaceStylish cabinetryMultiple outbuildingsAttached two-stall garageFour spacious bedroomsSolid countertopsPeaceful rural setting
- 185 days |
- 1,418 |
- 65 |
Zillow last checked: 8 hours ago
Listing updated: January 24, 2026 at 11:19am
Listed by:
SCOTT MOSIER 906-280-0903,
KEY REALTY DELTA COUNTY LLC 906-233-7455
Source: Upper Peninsula AOR,MLS#: 50182733 Originating MLS: Upper Peninsula Assoc of Realtors
Originating MLS: Upper Peninsula Assoc of Realtors
Tour with a local agent
Facts & features
Interior
Bedrooms & bathrooms
- Bedrooms: 4
- Bathrooms: 3
- Full bathrooms: 3
- Main level bathrooms: 2
- Main level bedrooms: 1
Rooms
- Room types: Breezeway, Entry, Bedroom, Laundry, Master Bedroom, Living Room, Master Bathroom, Bathroom, Primary Bdrm Suite
Primary bedroom
- Level: First
Bedroom 1
- Level: Main
- Area: 168
- Dimensions: 14 x 12
Bedroom 2
- Level: Upper
- Area: 208
- Dimensions: 16 x 13
Bedroom 3
- Level: Upper
- Area: 154
- Dimensions: 14 x 11
Bedroom 4
- Level: Upper
- Area: 392
- Dimensions: 28 x 14
Bathroom 1
- Level: Main
- Area: 64
- Dimensions: 8 x 8
Bathroom 2
- Level: Main
- Area: 50
- Dimensions: 10 x 5
Bathroom 3
- Level: Upper
- Area: 78
- Dimensions: 13 x 6
Dining room
- Level: Main
- Area: 168
- Dimensions: 14 x 12
Kitchen
- Level: Main
- Area: 234
- Dimensions: 18 x 13
Living room
- Level: Main
- Area: 286
- Dimensions: 22 x 13
Heating
- Forced Air, Propane, Electric
Cooling
- Ceiling Fan(s), Wall/Window Unit(s)
Appliances
- Included: Bar Fridge, Dishwasher, Dryer, Microwave, Range/Oven, Refrigerator, Washer, Water Softener Owned, Electric Water Heater
- Laundry: First Floor Laundry, Main Level
Features
- Walk-In Closet(s), Eat-in Kitchen
- Flooring: Hardwood, Wood
- Basement: Full,Concrete,Stone
- Number of fireplaces: 1
- Fireplace features: Living Room
Interior area
- Total structure area: 3,200
- Total interior livable area: 2,340 sqft
- Finished area above ground: 2,340
- Finished area below ground: 0
Video & virtual tour
Property
Parking
- Total spaces: 4
- Parking features: 3 or More Spaces, Garage, Additional Garage(s), Attached, Detached, Electric in Garage, Garage Door Opener, Direct Access
- Attached garage spaces: 4
Accessibility
- Accessibility features: Main Floor Laundry
Features
- Levels: One and One Half
- Stories: 1.5
- Patio & porch: Patio, Porch
- Has spa: Yes
- Spa features: Bath, Spa/Jetted Tub
- Has view: Yes
- View description: Rural View
- Waterfront features: None
- Frontage type: Road
- Frontage length: 360
Lot
- Size: 5 Acres
- Dimensions: 360 x 605
- Features: Deep Lot - 150+ Ft., Rural, Farm
Details
- Additional structures: Barn(s), Shed(s), Second Garage, Other
- Parcel number: 00213000200
- Zoning description: Agricultural,Mixed Use,Residential
- Special conditions: Standard
- Horse amenities: Hay Storage
Construction
Type & style
- Home type: SingleFamily
- Architectural style: Conventional Frame
- Property subtype: Multi Family
Materials
- Cedar, Wood Siding
- Foundation: Basement
Condition
- Year built: 1890
Utilities & green energy
- Electric: Circuit Breakers
- Sewer: Septic Tank
- Water: Drilled Well
- Utilities for property: Electricity Connected, Phone Available, Propane Tank Owned, Internet Fiber Available
Green energy
- Energy efficient items: Doors, HVAC, Lighting, Water Heater, Windows
- Water conservation: Low-Flow Fixtures
Community & HOA
Community
- Subdivision: NO
HOA
- Has HOA: No
Location
- Region: Bark River
Financial & listing details
- Price per square foot: $153/sqft
- Tax assessed value: $120,000
- Annual tax amount: $1,145
- Date on market: 7/23/2025
- Cumulative days on market: 186 days
- Listing terms: Cash,Conventional,Conventional Blend
- Ownership: Private
- Electric utility on property: Yes
Estimated market value
$355,700
$338,000 - $373,000
$3,081/mo
Price history
Price history
| Date | Event | Price |
|---|---|---|
| 10/3/2025 | Price change | $359,000-7.7%$153/sqft |
Source: | ||
| 8/21/2025 | Price change | $389,000-4.9%$166/sqft |
Source: | ||
| 7/23/2025 | Listed for sale | $409,000$175/sqft |
Source: | ||
Public tax history
Public tax history
| Year | Property taxes | Tax assessment |
|---|---|---|
| 2025 | $1,144 -64.8% | $60,000 +2.9% |
| 2024 | $3,250 +206.8% | $58,300 +36.9% |
| 2023 | $1,059 -2.9% | $42,600 -7.6% |
Find assessor info on the county website
BuyAbility℠ payment
Est. payment
$1,856/mo
Principal & interest
$1392
Property taxes
$338
Home insurance
$126
Climate risks
Neighborhood: 49807
Nearby schools
GreatSchools rating
- 6/10Bark River-Harris Elementary SchoolGrades: PK-6Distance: 3.3 mi
- 5/10Bark River-Harris Jr/Sr High SchoolGrades: 7-12Distance: 3.3 mi
Schools provided by the listing agent
- District: Bark River Harris School Distr
Source: Upper Peninsula AOR. This data may not be complete. We recommend contacting the local school district to confirm school assignments for this home.



