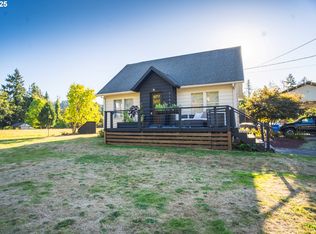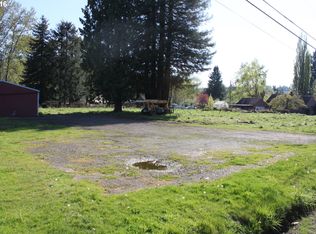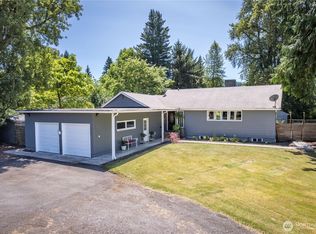Sold
Listed by:
Briana Guthrie,
Realty One Group Pacifica
Bought with: Best Choice Realty LLC
$432,000
3143 Harris Street Road, Kelso, WA 98626
4beds
1,692sqft
Single Family Residence
Built in 1967
0.36 Acres Lot
$445,000 Zestimate®
$255/sqft
$2,393 Estimated rent
Home value
$445,000
$396,000 - $498,000
$2,393/mo
Zestimate® history
Loading...
Owner options
Explore your selling options
What's special
Move in ready rancher on a quiet gravel road up in the Kelso hills. Oh so clean inside and out- fresh paint, new floors, lighting and new gravel. Home offers ample space for all- 3 bedrooms on the main, a loft bedroom and an office/gaming/workout room, 1.5 bathrooms, a charming updated kitchen with a big ol pantry and double ovens, separate dining room and laundry room, living room with walkout to the back deck and an attached 2 car garage with a workshop area! Outside lives up to the charm- a back deck overlooking the huge fenced in backyard complete with a shed and a treehouse! Tons storage inside and out, Hardie siding, private well and septic, the list goes on, this home truly has it all. private residential road, please no driveby's.
Zillow last checked: 8 hours ago
Listing updated: May 31, 2025 at 04:01am
Listed by:
Briana Guthrie,
Realty One Group Pacifica
Bought with:
Allison Fasnacht, 131260
Best Choice Realty LLC
Source: NWMLS,MLS#: 2344011
Facts & features
Interior
Bedrooms & bathrooms
- Bedrooms: 4
- Bathrooms: 2
- Full bathrooms: 1
- 1/2 bathrooms: 1
- Main level bathrooms: 2
- Main level bedrooms: 3
Primary bedroom
- Level: Main
Bedroom
- Level: Split
Bedroom
- Level: Main
Bedroom
- Level: Main
Bathroom full
- Level: Main
Other
- Level: Main
Den office
- Level: Main
Dining room
- Level: Main
Entry hall
- Level: Main
Kitchen without eating space
- Level: Main
Living room
- Level: Main
Utility room
- Level: Main
Heating
- Fireplace, Baseboard, Forced Air, Electric
Cooling
- Window Unit(s)
Appliances
- Included: Dishwasher(s), Microwave(s), Refrigerator(s), Stove(s)/Range(s), Water Heater: electric, Water Heater Location: kitchen pantry
Features
- Ceiling Fan(s), Dining Room, Loft
- Flooring: Ceramic Tile, Vinyl Plank
- Windows: Double Pane/Storm Window
- Basement: None
- Number of fireplaces: 1
- Fireplace features: Wood Burning, Main Level: 1, Fireplace
Interior area
- Total structure area: 1,692
- Total interior livable area: 1,692 sqft
Property
Parking
- Total spaces: 2
- Parking features: Attached Garage, Off Street
- Attached garage spaces: 2
Features
- Entry location: Main
- Patio & porch: Ceiling Fan(s), Ceramic Tile, Double Pane/Storm Window, Dining Room, Fireplace, Loft, Water Heater
- Has view: Yes
- View description: Territorial
Lot
- Size: 0.36 Acres
- Features: Dead End Street, Deck, Fenced-Partially, High Speed Internet, Outbuildings
- Topography: Level
- Residential vegetation: Garden Space
Details
- Parcel number: WE3011011
- Zoning description: Jurisdiction: City
- Special conditions: Standard
Construction
Type & style
- Home type: SingleFamily
- Architectural style: Traditional
- Property subtype: Single Family Residence
Materials
- Cement Planked, Wood Siding, Cement Plank
- Roof: Composition
Condition
- Very Good
- Year built: 1967
- Major remodel year: 2012
Utilities & green energy
- Electric: Company: Cowlitz PUD
- Sewer: Septic Tank
- Water: Individual Well
Community & neighborhood
Location
- Region: Kelso
- Subdivision: Kelso
HOA & financial
HOA
- Association phone: 406-490-3157
Other
Other facts
- Listing terms: Cash Out,Conventional,FHA,State Bond
- Road surface type: Dirt
- Cumulative days on market: 16 days
Price history
| Date | Event | Price |
|---|---|---|
| 4/30/2025 | Sold | $432,000+1.9%$255/sqft |
Source: | ||
| 3/30/2025 | Pending sale | $423,900$251/sqft |
Source: | ||
| 3/14/2025 | Listed for sale | $423,900+160.1%$251/sqft |
Source: | ||
| 10/15/2012 | Sold | $163,000-1.2%$96/sqft |
Source: | ||
| 9/5/2012 | Pending sale | $165,000$98/sqft |
Source: John L Scott Real Estate #378301 Report a problem | ||
Public tax history
| Year | Property taxes | Tax assessment |
|---|---|---|
| 2024 | $3,835 +7% | $383,630 +4.9% |
| 2023 | $3,584 -3.6% | $365,660 -11.7% |
| 2022 | $3,716 | $414,060 +20% |
Find assessor info on the county website
Neighborhood: 98626
Nearby schools
GreatSchools rating
- 7/10Butler Acres Elementary SchoolGrades: K-5Distance: 1.4 mi
- 6/10Coweeman Middle SchoolGrades: 6-8Distance: 1.1 mi
- 4/10Kelso High SchoolGrades: 9-12Distance: 1.2 mi
Schools provided by the listing agent
- Elementary: Butler Acres Elem
- Middle: Coweeman Jnr High
- High: Kelso High
Source: NWMLS. This data may not be complete. We recommend contacting the local school district to confirm school assignments for this home.

Get pre-qualified for a loan
At Zillow Home Loans, we can pre-qualify you in as little as 5 minutes with no impact to your credit score.An equal housing lender. NMLS #10287.
Sell for more on Zillow
Get a free Zillow Showcase℠ listing and you could sell for .
$445,000
2% more+ $8,900
With Zillow Showcase(estimated)
$453,900


