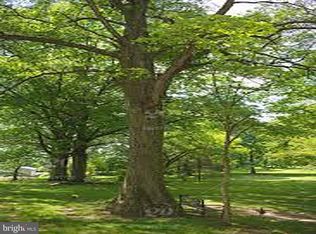Sold for $1,097,000
$1,097,000
3144 Chestnut Hill Rd, Center Valley, PA 18034
5beds
5,021sqft
Single Family Residence
Built in 2025
1.5 Acres Lot
$1,107,100 Zestimate®
$218/sqft
$4,990 Estimated rent
Home value
$1,107,100
$996,000 - $1.23M
$4,990/mo
Zestimate® history
Loading...
Owner options
Explore your selling options
What's special
Welcome to 3144 Chestnut Hill Road—Amazing Mountainside Location, with a secluded and private setting, nestled below the road.
This elegant 5-bedroom, 3.5-bath custom home offering 3,731 sq ft of luxury living is located in the highly sought Southern Lehigh School District. Set on 2 scenic acres, this home features a full walk-out lower level with large finished area and fantastic views. There are 9’ poured concrete foundation walls, and high-end finishes throughout.
Enjoy white oak hardwood floors, a vaulted great room with a floor-to-ceiling stone fireplace. The magnificent Chef’s kitchen boasts a massive 96 x48 island as it centerpiece, with stacked shaker cabinets, quartz countertops, a 36” commercial gas range, built-in wall oven/microwave, and a coffee/wine bar with prep sink.
The spacious FIRST FLOOR primary suite includes a box ceiling, large walk-in closet, and a fully tiled bathroom with makeup vanity. Secondary baths feature tile tub surrounds and Moen fixtures.
Additional highlights include a Trex deck, black-frame Pella windows, in-floor radiant heating in the lower level.
Zillow last checked: 8 hours ago
Listing updated: September 15, 2025 at 05:31am
Listed by:
Matthew J. Sorrentino 610-972-2056,
HowardHanna TheFrederickGroup
Bought with:
Pat Spitzer, RS282142
Weichert Realtors - Allentown
Source: GLVR,MLS#: 757583 Originating MLS: Lehigh Valley MLS
Originating MLS: Lehigh Valley MLS
Facts & features
Interior
Bedrooms & bathrooms
- Bedrooms: 5
- Bathrooms: 3
- Full bathrooms: 2
- 1/2 bathrooms: 1
Primary bedroom
- Level: First
- Dimensions: 24.00 x 16.00
Bedroom
- Level: Second
- Dimensions: 15.00 x 13.00
Bedroom
- Level: Second
- Dimensions: 15.00 x 12.00
Bedroom
- Level: Lower
- Dimensions: 14.00 x 12.00
Bedroom
- Level: Lower
- Dimensions: 15.00 x 11.00
Primary bathroom
- Level: First
- Dimensions: 12.00 x 11.00
Den
- Level: Lower
- Dimensions: 16.00 x 10.00
Dining room
- Level: First
- Dimensions: 14.00 x 13.00
Family room
- Level: First
- Dimensions: 23.00 x 16.00
Foyer
- Level: First
- Dimensions: 14.00 x 10.00
Other
- Level: Second
- Dimensions: 10.00 x 6.00
Half bath
- Level: First
- Dimensions: 7.00 x 4.00
Kitchen
- Level: First
- Dimensions: 20.00 x 12.00
Laundry
- Level: First
- Dimensions: 15.00 x 6.00
Recreation
- Level: Lower
- Dimensions: 24.00 x 18.00
Heating
- Forced Air, Gas, Propane
Cooling
- Central Air
Appliances
- Included: Built-In Oven, Dishwasher, Gas Cooktop, Gas Oven, Gas Range, Gas Water Heater, Microwave
- Laundry: Washer Hookup, Dryer Hookup, Main Level
Features
- Attic, Cathedral Ceiling(s), Dining Area, Separate/Formal Dining Room, High Ceilings, Kitchen Island, Storage, Vaulted Ceiling(s), Walk-In Closet(s)
- Basement: Exterior Entry,Full,Other,Concrete,Sump Pump
Interior area
- Total interior livable area: 5,021 sqft
- Finished area above ground: 3,721
- Finished area below ground: 1,300
Property
Parking
- Total spaces: 2
- Parking features: Attached, Built In, Garage, Off Street
- Attached garage spaces: 2
Features
- Stories: 2
- Patio & porch: Deck
- Exterior features: Deck, Propane Tank - Owned
- Has view: Yes
- View description: Mountain(s), Valley
Lot
- Size: 1.50 Acres
- Features: Not In Subdivision, Sloped, Views, Wooded
- Residential vegetation: Partially Wooded
Details
- Parcel number: 640447031744 1
- Zoning: SMC
- Special conditions: None
Construction
Type & style
- Home type: SingleFamily
- Architectural style: Contemporary,Craftsman
- Property subtype: Single Family Residence
Materials
- Blown-In Insulation, Stone Veneer, Vinyl Siding, Wood Siding
- Foundation: Basement
- Roof: Asphalt,Fiberglass
Condition
- New Construction
- New construction: Yes
- Year built: 2025
Utilities & green energy
- Electric: 200+ Amp Service, Circuit Breakers
- Sewer: Septic Tank
- Water: Well
Community & neighborhood
Location
- Region: Center Valley
- Subdivision: Not in Development
Other
Other facts
- Listing terms: Cash,Conventional
- Ownership type: Fee Simple
Price history
| Date | Event | Price |
|---|---|---|
| 9/8/2025 | Sold | $1,097,000$218/sqft |
Source: | ||
| 6/16/2025 | Pending sale | $1,097,000$218/sqft |
Source: | ||
| 6/10/2025 | Listing removed | $1,097,000$218/sqft |
Source: | ||
| 6/10/2025 | Pending sale | $1,097,000$218/sqft |
Source: | ||
| 5/18/2025 | Listed for sale | $1,097,000$218/sqft |
Source: | ||
Public tax history
Tax history is unavailable.
Neighborhood: 18034
Nearby schools
GreatSchools rating
- 9/10Hopewell El SchoolGrades: K-3Distance: 2 mi
- 8/10Southern Lehigh Middle SchoolGrades: 7-8Distance: 3.3 mi
- 8/10Southern Lehigh Senior High SchoolGrades: 9-12Distance: 3.4 mi
Schools provided by the listing agent
- High: Southern Lehigh
- District: Southern Lehigh
Source: GLVR. This data may not be complete. We recommend contacting the local school district to confirm school assignments for this home.
Get a cash offer in 3 minutes
Find out how much your home could sell for in as little as 3 minutes with a no-obligation cash offer.
Estimated market value$1,107,100
Get a cash offer in 3 minutes
Find out how much your home could sell for in as little as 3 minutes with a no-obligation cash offer.
Estimated market value
$1,107,100
