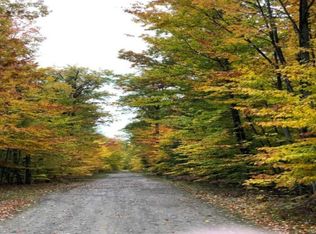Sold for $335,000 on 09/27/23
$335,000
3145 Old Oak Rd, Cheboygan, MI 49721
4beds
4,625sqft
Single Family Residence
Built in 2001
4.72 Acres Lot
$579,100 Zestimate®
$72/sqft
$4,277 Estimated rent
Home value
$579,100
$504,000 - $666,000
$4,277/mo
Zestimate® history
Loading...
Owner options
Explore your selling options
What's special
Seeking seclusion & solitude? This northern Michigan home boasts over 4,000 finished sq ft with beautiful hardwood and ceramic tile floors. The open concept kitchen and dining room feature custom made cabinets and granite counter tops; there's even a side bar in the dining room with built in wine rack for all your favorite vintages. Vaulted ceilings and natural light abound throughout the home which includes four spacious bedrooms, five baths, and more. The primary suite includes a sizable walk-in closet, a large bath with a jet tub and picture windows, and a private door to the back deck. The basement offers a generous amount of storage space, a den/bonus room, and a full bathroom. The attached one and half car garage includes a workshop area; outdoor sheds provide space for even more storage. During the winter months, enjoy the custom built hockey rink with lights in the back yard. All of this sits on 4.72 beautifully wooded acres and is located in the Inland Lakes School District. This home is one of only two on this secluded road and has a lot to offer. Contact your Realtor to schedule a showing today!
Zillow last checked: 8 hours ago
Listing updated: September 24, 2024 at 04:23am
Listed by:
Chase Teeple,
CENTURY 21 Advantage Plus
Bought with:
AGENT OUTSIDE
OUTSIDE OFFICE
Source: EUPBR,MLS#: 23-300
Facts & features
Interior
Bedrooms & bathrooms
- Bedrooms: 4
- Bathrooms: 5
- Full bathrooms: 3
- 3/4 bathrooms: 1
- 1/2 bathrooms: 1
Primary bedroom
- Description: Room Measurements To Be Verified By Buyers Agents
- Level: M
- Area: 360
- Dimensions: 18 x 20
Bedroom 1
- Description: Room Measurements To Be Verified By Buyers Agents
- Level: M
- Area: 126.5
- Dimensions: 11.5 x 11
Bedroom 2
- Description: Room Measurements To Be Verified By Buyers Agents
- Level: M
- Area: 149.5
- Dimensions: 11.5 x 13
Bedroom 3
- Description: Room Measurements To Be Verified By Buyers Agents
- Level: M
- Area: 195
- Dimensions: 15 x 13
Dining room
- Description: Room Measurements To Be Verified By Buyers Agents
- Level: M
- Area: 240
- Dimensions: 15 x 16
Kitchen
- Description: Room Measurements To Be Verified By Buyers Agents
- Level: M
- Area: 221
- Dimensions: 17 x 13
Living room
- Description: Room Measurements To Be Verified By Buyers Agents
- Level: M
- Area: 600
- Dimensions: 30 x 20
Heating
- Forced Air, Geothermal, Propane
Cooling
- Central Air
Appliances
- Laundry: Main Level
Features
- Ceiling Fan(s), Vaulted Ceiling(s), Walk-In Closet(s)
- Flooring: Hardwood
- Basement: Finished,Full
- Has fireplace: No
- Fireplace features: None
Interior area
- Total structure area: 4,625
- Total interior livable area: 4,625 sqft
- Finished area above ground: 3,019
- Finished area below ground: 1,606
Property
Parking
- Total spaces: 1.5
- Parking features: Attached, RV Access/Parking, Garage Door Opener
- Attached garage spaces: 1.5
Features
- Patio & porch: Covered Deck, Open Deck
- Spa features: Bath
Lot
- Size: 4.72 Acres
- Dimensions: 330 x 635 m/l
- Features: Irregular Lot, Lawn, Wooded
Details
- Additional structures: Outbuilding, Shed(s)
- Parcel number: 13001730000203,04,05,06
- Zoning: unkown
Construction
Type & style
- Home type: SingleFamily
- Architectural style: Ranch
- Property subtype: Single Family Residence
Materials
- Vinyl Siding
- Foundation: Block
- Roof: Asphalt Shingles
Condition
- Age: 21 - 30
- New construction: No
- Year built: 2001
Utilities & green energy
- Sewer: Septic Tank
- Water: Drilled Well
- Utilities for property: Electricity Connected, Cable Connected
Community & neighborhood
Security
- Security features: Smoke Detector(s)
Location
- Region: Cheboygan
Other
Other facts
- Listing terms: Cash,Conventional,FHA
- Road surface type: Unimproved
Price history
| Date | Event | Price |
|---|---|---|
| 9/27/2023 | Sold | $335,000-6.7%$72/sqft |
Source: | ||
| 8/29/2023 | Contingent | $359,000$78/sqft |
Source: | ||
| 8/21/2023 | Price change | $359,000-2.7%$78/sqft |
Source: | ||
| 8/11/2023 | Price change | $369,000-6.3%$80/sqft |
Source: | ||
| 7/26/2023 | Price change | $394,000-2.5%$85/sqft |
Source: | ||
Public tax history
| Year | Property taxes | Tax assessment |
|---|---|---|
| 2025 | $6,707 +169.3% | $226,800 +35.4% |
| 2024 | $2,491 +4.6% | $167,500 -1.7% |
| 2023 | $2,382 +1.4% | $170,400 +26.1% |
Find assessor info on the county website
Neighborhood: 49721
Nearby schools
GreatSchools rating
- 5/10Inland Lakes Elementary SchoolGrades: K-5Distance: 7.8 mi
- 6/10Inland Lakes High SchoolGrades: 6-12Distance: 7.8 mi

Get pre-qualified for a loan
At Zillow Home Loans, we can pre-qualify you in as little as 5 minutes with no impact to your credit score.An equal housing lender. NMLS #10287.
