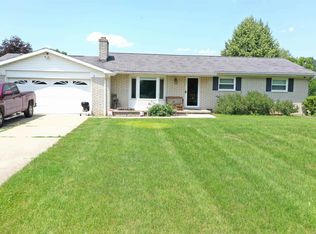Sold for $382,000
$382,000
3145 S Fenton Rd, Holly, MI 48442
3beds
1,721sqft
Single Family Residence
Built in 1981
3.98 Acres Lot
$387,400 Zestimate®
$222/sqft
$2,711 Estimated rent
Home value
$387,400
$368,000 - $407,000
$2,711/mo
Zestimate® history
Loading...
Owner options
Explore your selling options
What's special
HIGHEST AND BEST OFFERS DUE: MONDAY (9/15/2025) at 10 am.
Welcome to this charming split-level home with 3 bedrooms, 1.5 baths, and 1,722 sq. ft. of living space nestled on just under 4 acres of beautiful land. Once part of a Christmas tree farm, the property now offers a serene setting that’s perfect for relaxation, hobbies, or even a small hobby farm.
Step outside to enjoy your inground fiberglass pool, ideal for summer entertaining, or unwind knowing you have plenty of room to roam. The property also includes a 2-car garage, owned water softener, and a whole-house generator for peace of mind.
Major updates provide confidence in your investment: furnace and AC (2015), hot water tank (2016), and the septic tank was just pumped in August 2025.
Whether you’re dreaming of country living, raising animals, gardening, or simply enjoying your own private retreat, this home checks all the boxes. Don’t miss the opportunity to make this unique property yours!
Zillow last checked: 8 hours ago
Listing updated: October 14, 2025 at 06:27am
Listed by:
Samantha Hillery 517-200-3245,
Real Broker LLC Troy
Bought with:
Lauren Wiegand, 6501428559
EXP Realty
Source: Realcomp II,MLS#: 20251033929
Facts & features
Interior
Bedrooms & bathrooms
- Bedrooms: 3
- Bathrooms: 2
- Full bathrooms: 1
- 1/2 bathrooms: 1
Primary bedroom
- Level: Upper
- Area: 99
- Dimensions: 11 X 9
Bedroom
- Level: Upper
- Area: 100
- Dimensions: 10 X 10
Bedroom
- Level: Upper
- Area: 90
- Dimensions: 10 X 9
Primary bathroom
- Level: Upper
- Area: 80
- Dimensions: 8 X 10
Other
- Level: Entry
- Area: 90
- Dimensions: 9 X 10
Family room
- Level: Lower
- Area: 441
- Dimensions: 21 X 21
Kitchen
- Level: Entry
- Area: 168
- Dimensions: 12 X 14
Living room
- Level: Entry
- Area: 209
- Dimensions: 19 X 11
Heating
- Forced Air, Natural Gas
Cooling
- Central Air
Appliances
- Included: Dishwasher, Dryer, Exhaust Fan, Microwave, Range Hood, Washer
Features
- Basement: Unfinished
- Has fireplace: No
Interior area
- Total interior livable area: 1,721 sqft
- Finished area above ground: 1,721
Property
Parking
- Total spaces: 2
- Parking features: Two Car Garage, Attached, Direct Access, Garage Door Opener, Side Entrance
- Attached garage spaces: 2
Features
- Levels: Quad Level
- Entry location: GroundLevel
- Patio & porch: Deck, Patio
- Pool features: In Ground
- Fencing: Fenced
Lot
- Size: 3.98 Acres
- Dimensions: 527 x 135
- Features: Farm
Details
- Additional structures: Sheds
- Parcel number: 0604100050
- Special conditions: Short Sale No,Standard
Construction
Type & style
- Home type: SingleFamily
- Architectural style: Split Level
- Property subtype: Single Family Residence
Materials
- Aluminum Siding
- Foundation: Basement, Block
- Roof: Asphalt
Condition
- New construction: No
- Year built: 1981
- Major remodel year: 2000
Utilities & green energy
- Sewer: Septic Tank
- Water: Well
Community & neighborhood
Location
- Region: Holly
Other
Other facts
- Listing agreement: Exclusive Agency
- Listing terms: Cash,Conventional,FHA,Va Loan
Price history
| Date | Event | Price |
|---|---|---|
| 10/10/2025 | Sold | $382,000+9.1%$222/sqft |
Source: | ||
| 9/19/2025 | Pending sale | $350,000$203/sqft |
Source: | ||
| 9/12/2025 | Listed for sale | $350,000+116%$203/sqft |
Source: | ||
| 1/20/2015 | Sold | $162,000-4.6%$94/sqft |
Source: Public Record Report a problem | ||
| 12/4/2014 | Price change | $169,900-2.9%$99/sqft |
Source: RE/MAX Platinum #214102858 Report a problem | ||
Public tax history
| Year | Property taxes | Tax assessment |
|---|---|---|
| 2024 | $3,438 +5% | $149,860 +6.4% |
| 2023 | $3,274 +12.2% | $140,790 +10.2% |
| 2022 | $2,918 +1.1% | $127,780 +7.1% |
Find assessor info on the county website
Neighborhood: 48442
Nearby schools
GreatSchools rating
- 4/10Holly Elementary SchoolGrades: PK-5Distance: 1.6 mi
- 4/10Holly Middle SchoolGrades: 6-8Distance: 2.7 mi
- 5/10Holly High SchoolGrades: 8-12Distance: 3.1 mi
Get a cash offer in 3 minutes
Find out how much your home could sell for in as little as 3 minutes with a no-obligation cash offer.
Estimated market value$387,400
Get a cash offer in 3 minutes
Find out how much your home could sell for in as little as 3 minutes with a no-obligation cash offer.
Estimated market value
$387,400
