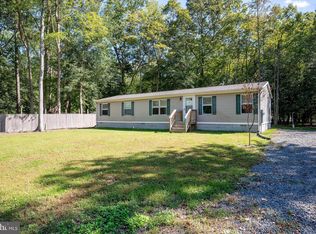Sold for $457,000
$457,000
31455 Railway Rd, Ocean View, DE 19970
3beds
1,232sqft
Single Family Residence
Built in 2021
0.89 Acres Lot
$455,300 Zestimate®
$371/sqft
$2,149 Estimated rent
Home value
$455,300
$423,000 - $492,000
$2,149/mo
Zestimate® history
Loading...
Owner options
Explore your selling options
What's special
NO HOA FEE!!!! Welcome home to your 3 bedroom, 2 bath, fenced in yard on over 3/4 of an acre just minutes to the beach. The tradition split floor plan offers a owners suite and guest bedrooms on opposite sides of the home. As you enter into the living area the spacious room provides natural lighting that flows to the eat in kitchen area. Kitchen offers island space with stainless appliances, window over the sink, granite counter tops, and room to entertain. Slider off the eat in area provides an outdoor living space with a deck, fire pit and patio area, and room for your imagination. Condition crawl space professionally done with dehumidifier, sump pump, and battery backup to ensure a dry crawl space. This fenced in yard from front to back provides security and seclusion.
Zillow last checked: 8 hours ago
Listing updated: September 12, 2025 at 10:08am
Listed by:
MATT BRITTINGHAM 302-344-9026,
Patterson-Schwartz-Rehoboth
Bought with:
Justin Voorheis, RS0023950
BETHANY AREA REALTY LLC
Source: Bright MLS,MLS#: DESU2088460
Facts & features
Interior
Bedrooms & bathrooms
- Bedrooms: 3
- Bathrooms: 2
- Full bathrooms: 2
- Main level bathrooms: 2
- Main level bedrooms: 3
Basement
- Area: 0
Heating
- Heat Pump, Electric
Cooling
- Central Air, Electric
Appliances
- Included: Microwave, Dishwasher, Dryer, Oven/Range - Electric, Refrigerator, Stainless Steel Appliance(s), Washer, Water Heater, Electric Water Heater
- Laundry: Main Level
Features
- Breakfast Area, Ceiling Fan(s), Combination Kitchen/Dining, Entry Level Bedroom, Family Room Off Kitchen, Floor Plan - Traditional, Eat-in Kitchen, Kitchen Island, Dry Wall
- Flooring: Carpet, Laminate
- Has basement: No
- Has fireplace: No
Interior area
- Total structure area: 1,232
- Total interior livable area: 1,232 sqft
- Finished area above ground: 1,232
- Finished area below ground: 0
Property
Parking
- Total spaces: 8
- Parking features: Driveway
- Uncovered spaces: 8
Accessibility
- Accessibility features: None
Features
- Levels: One
- Stories: 1
- Patio & porch: Deck, Patio
- Pool features: None
Lot
- Size: 0.89 Acres
- Dimensions: 144 x 268
- Features: Landscaped, Wooded
Details
- Additional structures: Above Grade, Below Grade
- Parcel number: 13408.0030.03
- Zoning: RESIDENTIAL
- Special conditions: Standard
Construction
Type & style
- Home type: SingleFamily
- Architectural style: Ranch/Rambler
- Property subtype: Single Family Residence
Materials
- Foundation: Crawl Space
- Roof: Architectural Shingle
Condition
- New construction: No
- Year built: 2021
Utilities & green energy
- Electric: 200+ Amp Service
- Sewer: Public Sewer
- Water: Public
Community & neighborhood
Location
- Region: Ocean View
- Subdivision: None Available
Other
Other facts
- Listing agreement: Exclusive Right To Sell
- Listing terms: Cash,Conventional,FHA,VA Loan
- Ownership: Fee Simple
- Road surface type: Gravel, Paved
Price history
| Date | Event | Price |
|---|---|---|
| 9/12/2025 | Sold | $457,000-2.6%$371/sqft |
Source: | ||
| 8/7/2025 | Pending sale | $469,000$381/sqft |
Source: | ||
| 6/14/2025 | Listed for sale | $469,000+34.4%$381/sqft |
Source: | ||
| 12/23/2021 | Sold | $349,000$283/sqft |
Source: | ||
| 11/1/2021 | Pending sale | $349,000$283/sqft |
Source: | ||
Public tax history
| Year | Property taxes | Tax assessment |
|---|---|---|
| 2024 | $912 -3% | $13,050 |
| 2023 | $940 +87% | $13,050 +944% |
| 2022 | $503 -1.6% | $1,250 -50% |
Find assessor info on the county website
Neighborhood: 19970
Nearby schools
GreatSchools rating
- 7/10Lord Baltimore Elementary SchoolGrades: K-5Distance: 1.1 mi
- 7/10Selbyville Middle SchoolGrades: 6-8Distance: 8.6 mi
- 6/10Indian River High SchoolGrades: 9-12Distance: 6.6 mi
Schools provided by the listing agent
- High: Indian River
- District: Indian River
Source: Bright MLS. This data may not be complete. We recommend contacting the local school district to confirm school assignments for this home.
Get pre-qualified for a loan
At Zillow Home Loans, we can pre-qualify you in as little as 5 minutes with no impact to your credit score.An equal housing lender. NMLS #10287.
Sell with ease on Zillow
Get a Zillow Showcase℠ listing at no additional cost and you could sell for —faster.
$455,300
2% more+$9,106
With Zillow Showcase(estimated)$464,406
