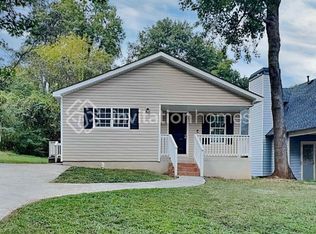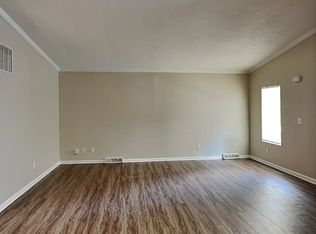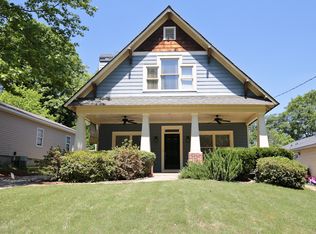Closed
$225,000
3146 Alston Dr, Decatur, GA 30032
2beds
828sqft
Single Family Residence
Built in 1951
0.3 Acres Lot
$217,100 Zestimate®
$272/sqft
$1,575 Estimated rent
Home value
$217,100
$200,000 - $237,000
$1,575/mo
Zestimate® history
Loading...
Owner options
Explore your selling options
What's special
You'll discover endless potential with this 2-bedroom, 1 bathroom home in the Belvedere Park area of Decatur. This home has an excellent location on a large level corner lot with beautiful mature landscaping! The home is walking distance to Delano Line Park and just 1.6 miles to East Lake Golf Course! This bungalow-style home could be perfect for the first-time homeowner, who would enjoy the generously sized rooms, including family room, kitchen with white cabinets, appliances, and tile floors, 2 bedrooms and one-full bathroom, including a tile shower/tub. The back of the home has a large deck, perfect for cookouts while overlooking the beautiful back yard! Investors will also want to take note of the tremendous potential with this property, with opportunities for rental income, update and/or expand and resale, or potential tear down and rebuild, with nearby homes soaring in value! Don't miss this opportunity!
Zillow last checked: 8 hours ago
Listing updated: June 25, 2025 at 09:40am
Listed by:
Wes Page 404-803-8018,
Keller Williams Atlanta Perimeter
Bought with:
JoJo Gilbert-Ross, 375627
Keller Williams Realty
Source: GAMLS,MLS#: 10523598
Facts & features
Interior
Bedrooms & bathrooms
- Bedrooms: 2
- Bathrooms: 1
- Full bathrooms: 1
- Main level bathrooms: 1
- Main level bedrooms: 2
Heating
- Central, Natural Gas
Cooling
- Central Air
Appliances
- Included: Dishwasher, Refrigerator, Gas Water Heater, Oven/Range (Combo)
- Laundry: In Basement
Features
- Master On Main Level, Roommate Plan
- Flooring: Laminate, Hardwood, Tile
- Windows: Double Pane Windows
- Basement: Unfinished
- Has fireplace: No
Interior area
- Total structure area: 828
- Total interior livable area: 828 sqft
- Finished area above ground: 828
- Finished area below ground: 0
Property
Parking
- Total spaces: 2
- Parking features: Side/Rear Entrance
Features
- Levels: One
- Stories: 1
Lot
- Size: 0.30 Acres
- Features: Level, Corner Lot
Details
- Parcel number: 15 183 21 009
Construction
Type & style
- Home type: SingleFamily
- Architectural style: Bungalow/Cottage
- Property subtype: Single Family Residence
Materials
- Aluminum Siding, Other
- Roof: Other
Condition
- Resale
- New construction: No
- Year built: 1951
Utilities & green energy
- Sewer: Public Sewer
- Water: Public
- Utilities for property: Cable Available, Electricity Available, Natural Gas Available, Sewer Connected
Community & neighborhood
Community
- Community features: None
Location
- Region: Decatur
- Subdivision: White Oaks Hills
Other
Other facts
- Listing agreement: Exclusive Right To Sell
- Listing terms: Conventional,Cash
Price history
| Date | Event | Price |
|---|---|---|
| 6/25/2025 | Sold | $225,000$272/sqft |
Source: | ||
| 6/10/2025 | Pending sale | $225,000$272/sqft |
Source: | ||
| 5/16/2025 | Listed for sale | $225,000+104.5%$272/sqft |
Source: | ||
| 11/10/2014 | Sold | $110,000-4.3%$133/sqft |
Source: | ||
| 10/26/2014 | Pending sale | $114,900$139/sqft |
Source: Coldwell Banker Residential Brokerage - Intown #5353066 Report a problem | ||
Public tax history
| Year | Property taxes | Tax assessment |
|---|---|---|
| 2025 | $4,360 +1.5% | $89,080 +1.6% |
| 2024 | $4,295 +24.1% | $87,680 +25.5% |
| 2023 | $3,461 +1.2% | $69,840 |
Find assessor info on the county website
Neighborhood: Belvedere Park
Nearby schools
GreatSchools rating
- 4/10Peachcrest Elementary SchoolGrades: PK-5Distance: 2.1 mi
- 5/10Mary Mcleod Bethune Middle SchoolGrades: 6-8Distance: 4.6 mi
- 3/10Towers High SchoolGrades: 9-12Distance: 2.6 mi
Schools provided by the listing agent
- Elementary: Peachcrest
- Middle: Mary Mcleod Bethune
- High: Towers
Source: GAMLS. This data may not be complete. We recommend contacting the local school district to confirm school assignments for this home.
Get a cash offer in 3 minutes
Find out how much your home could sell for in as little as 3 minutes with a no-obligation cash offer.
Estimated market value$217,100
Get a cash offer in 3 minutes
Find out how much your home could sell for in as little as 3 minutes with a no-obligation cash offer.
Estimated market value
$217,100


