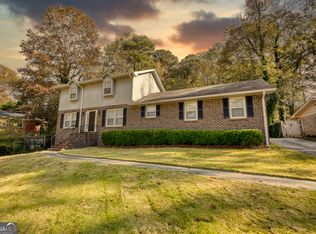Closed
$250,000
3146 E Chapel Cir, Decatur, GA 30034
3beds
2,368sqft
Single Family Residence
Built in 1967
0.4 Acres Lot
$-- Zestimate®
$106/sqft
$1,973 Estimated rent
Home value
Not available
Estimated sales range
Not available
$1,973/mo
Zestimate® history
Loading...
Owner options
Explore your selling options
What's special
Welcome home to this spacious 4-sided brick ranch home! Home sits perfectly on a .4 acre corner lot with mature trees. Home features many areas perfect for entertaining that include a formal living room, a family room and a den. The den has an additional room for storage or office space. Laundry room with more storage space sits off the kitchen. Kitchen has ample cabinet and counter space. Cooktop gas stove, black and stainless steel appliances. Newly installed Roof and AC unit within the last 3 years! Unfinished basement area with separate exterior entry awaiting your personal touch. Conveniently located near interstate, shopping, restaurants, and much more.
Zillow last checked: 8 hours ago
Listing updated: September 22, 2024 at 08:29am
Listed by:
Kathleen Marshall 678-768-0698,
Rambeau Realty LP
Bought with:
Kathy Coots, 305011
Keller Williams Realty Atl. Partners
Source: GAMLS,MLS#: 10340544
Facts & features
Interior
Bedrooms & bathrooms
- Bedrooms: 3
- Bathrooms: 2
- Full bathrooms: 2
- Main level bathrooms: 2
- Main level bedrooms: 3
Heating
- Central
Cooling
- Central Air
Appliances
- Included: Cooktop, Dishwasher, Oven, Refrigerator
- Laundry: Mud Room
Features
- Master On Main Level
- Flooring: Carpet, Tile
- Basement: Exterior Entry,Unfinished
- Number of fireplaces: 1
Interior area
- Total structure area: 2,368
- Total interior livable area: 2,368 sqft
- Finished area above ground: 2,368
- Finished area below ground: 0
Property
Parking
- Parking features: Garage, Side/Rear Entrance
- Has garage: Yes
Features
- Levels: One
- Stories: 1
Lot
- Size: 0.40 Acres
- Features: Corner Lot
Details
- Parcel number: 15 092 04 015
Construction
Type & style
- Home type: SingleFamily
- Architectural style: Brick 4 Side,Traditional
- Property subtype: Single Family Residence
Materials
- Brick
- Roof: Composition
Condition
- Resale
- New construction: No
- Year built: 1967
Utilities & green energy
- Sewer: Public Sewer
- Water: Public
- Utilities for property: Cable Available, Electricity Available, High Speed Internet, Natural Gas Available
Community & neighborhood
Community
- Community features: None
Location
- Region: Decatur
- Subdivision: None
Other
Other facts
- Listing agreement: Exclusive Right To Sell
Price history
| Date | Event | Price |
|---|---|---|
| 9/20/2024 | Sold | $250,000-3.8%$106/sqft |
Source: | ||
| 9/9/2024 | Pending sale | $260,000$110/sqft |
Source: | ||
| 8/13/2024 | Price change | $260,000-1.9%$110/sqft |
Source: | ||
| 8/7/2024 | Price change | $265,000-3.6%$112/sqft |
Source: | ||
| 7/18/2024 | Listed for sale | $275,000$116/sqft |
Source: | ||
Public tax history
| Year | Property taxes | Tax assessment |
|---|---|---|
| 2025 | $4,692 -1.2% | $95,360 -1.4% |
| 2024 | $4,751 +929.7% | $96,760 +6.2% |
| 2023 | $461 +11.6% | $91,080 +9.2% |
Find assessor info on the county website
Neighborhood: 30034
Nearby schools
GreatSchools rating
- 5/10Bob Mathis Elementary SchoolGrades: PK-5Distance: 0.3 mi
- 6/10Chapel Hill Middle SchoolGrades: 6-8Distance: 1.8 mi
- 4/10Southwest Dekalb High SchoolGrades: 9-12Distance: 1.2 mi
Schools provided by the listing agent
- Elementary: Bob Mathis
- Middle: Chapel Hill
- High: Southwest Dekalb
Source: GAMLS. This data may not be complete. We recommend contacting the local school district to confirm school assignments for this home.
Get pre-qualified for a loan
At Zillow Home Loans, we can pre-qualify you in as little as 5 minutes with no impact to your credit score.An equal housing lender. NMLS #10287.
