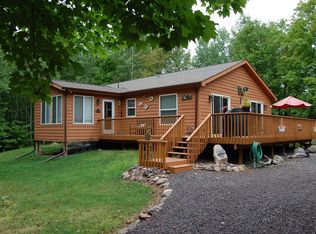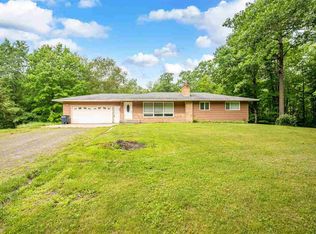Remarkable Ranch! DONâEUR(tm)T MISS THIS PROPERTY! This home boasts over 3,500 sqft w/a fantastic layout. The main level features a master bedroom âEURœwingâEUR designed w/thought. The master wing hosts a large bedroom w/double closets, private, full bath w/granite countertop vanity & another large room (w/itâEUR(tm)s own closet too!) perfect for an office, nursery, private sitting room or a HUGE celebrity-style, walk-in closet! The opposite side of the main level houses an additional two bedrooms which are very good size & have ample closet space, as well as a second full bath again, with a nice granite countertop vanity! The kitchen in this home is fit for cooking & entertaining! Beautiful granite was chosen when updating this space & you definitely wonâEUR(tm)t be at a loss for cabinet space! Enjoy your breakfast at the breakfast bar or dine in the eat-in kitchen area. Keep that mysterious kitchen clutter at bay w/the built in desk area of the kitchen, how awesome! The awesomeness doesnâEUR(tm)t stop thereâEUR¦the main level living room is large & inviting w/great natural light coming from the front bay window & the lower level, well, the sqft will blow your mind! 2 additional rooms (no egress), one was used as a hobby room and the other, a bedroom, a very large family/rec area w/walk-out, laundry room, a 3/4 bath (family never used). This home is really so awesome, itâEUR(tm)s hard to get it all described! The home is primarily heated by an outdoor wood burner but also has a boiler for 2nd heat source
This property is off market, which means it's not currently listed for sale or rent on Zillow. This may be different from what's available on other websites or public sources.

