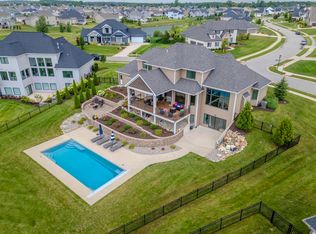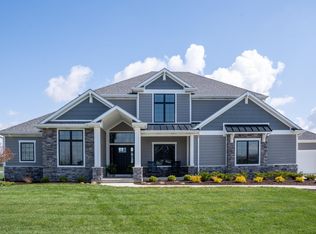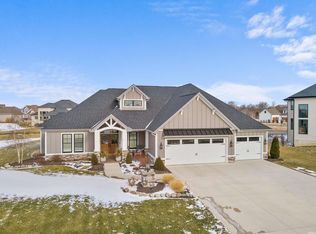Closed
$789,900
3146 Riders Trl, Fort Wayne, IN 46814
5beds
3,980sqft
Single Family Residence
Built in 2017
0.51 Acres Lot
$794,100 Zestimate®
$--/sqft
$3,731 Estimated rent
Home value
$794,100
$746,000 - $842,000
$3,731/mo
Zestimate® history
Loading...
Owner options
Explore your selling options
What's special
Welcome to luxury living in the coveted Grey Oaks community! This fantastic 5 bedroom, 4.5 bath home resides on a prime pond lot, offering unparalleled views and tranquility. Crafted in timeless Craftsman style, this residence boasts impeccable attention to detail and opulent finishes throughout. Enter through a dramatic foyer entry adorned with a trapezoid window that sets the tone for the elegance that awaits. The great room beckons with its soaring 10' high ceilings, accentuated by a striking stone gas log fireplace and expansive pane windows that not only capture breathtaking views but also flood the space with natural light. The modern kitchen is a dream come true, featuring a generous island with breakfast bar, custom designed cabinets adorned with quartz countertops, stainless steel appliances, a gas cooktop, built-in oven, island sink, tile backsplash, and convenient access to the walk-in butler's pantry, perfect for storing all your gourmet essentials. Adjacent to the kitchen, the open-concept dining area offers seating for eight, providing the perfect setting for entertaining guests while enjoying magnificent sunset views. Step outside onto the composite deck and immerse yourself in the serenity of the surroundings. Upstairs, a large loft area awaits, ideal for a playroom or additional living space. Three spacious bedrooms grace this level, including one en suite and two sharing a Jack-N-Jill bathroom, ensuring comfort and privacy for all occupants. The lower level of this home is a retreat unto itself, with a walkout design offering seamless access to the outdoors. Here, you'll find a versatile flex room, ample storage space, a fifth bedroom, a full bath, and a future theater room complete with screen, promising endless entertainment possibilities. Outside, the allure continues with a fenced-in yard offering wonderful water views, perfect for enjoying the outdoors. The Grey Oaks community itself offers access to walking trails, proximity to award-winning SACS schools, and the convenience of being close to Lutheran Hospital, shopping, and locally owned restaurants.
Zillow last checked: 8 hours ago
Listing updated: June 05, 2024 at 11:15am
Listed by:
Leslie Ferguson Off:260-207-4648,
Regan & Ferguson Group,
Heather Regan,
Regan & Ferguson Group
Bought with:
Renae Kollen, RB23000888
American Dream Team Real Estate Brokers
Source: IRMLS,MLS#: 202408448
Facts & features
Interior
Bedrooms & bathrooms
- Bedrooms: 5
- Bathrooms: 5
- Full bathrooms: 4
- 1/2 bathrooms: 1
- Main level bedrooms: 1
Bedroom 1
- Level: Main
Bedroom 2
- Level: Upper
Family room
- Level: Lower
- Area: 682
- Dimensions: 31 x 22
Kitchen
- Level: Main
- Area: 165
- Dimensions: 15 x 11
Living room
- Level: Main
- Area: 320
- Dimensions: 20 x 16
Office
- Level: Main
- Area: 169
- Dimensions: 13 x 13
Heating
- Natural Gas, Forced Air
Cooling
- Central Air
Appliances
- Included: Disposal, Range/Oven Hk Up Gas/Elec, Dishwasher, Microwave, Refrigerator, Washer, Gas Cooktop, Dryer-Electric, Oven-Built-In, Gas Water Heater
- Laundry: Electric Dryer Hookup, Sink, Main Level, Washer Hookup
Features
- Breakfast Bar, Bookcases, Ceiling-9+, Ceiling Fan(s), Walk-In Closet(s), Countertops-Solid Surf, Eat-in Kitchen, Entrance Foyer, Kitchen Island, Pantry, Split Br Floor Plan, Double Vanity, Main Level Bedroom Suite, Great Room, Custom Cabinetry
- Flooring: Hardwood, Carpet, Tile
- Windows: Blinds
- Basement: Walk-Out Access,Finished,Concrete,Sump Pump
- Attic: Pull Down Stairs
- Number of fireplaces: 1
- Fireplace features: Living Room
Interior area
- Total structure area: 4,831
- Total interior livable area: 3,980 sqft
- Finished area above ground: 2,980
- Finished area below ground: 1,000
Property
Parking
- Total spaces: 4
- Parking features: Attached, Garage Door Opener, Concrete
- Attached garage spaces: 4
- Has uncovered spaces: Yes
Features
- Levels: Two
- Stories: 2
- Patio & porch: Porch Covered
- Pool features: Association
- Fencing: Metal
- Has view: Yes
- View description: Water
- Has water view: Yes
- Water view: Water
- Waterfront features: Waterfront, Deck on Waterfront, Assoc, Pond
Lot
- Size: 0.51 Acres
- Dimensions: 108x169x154x174
- Features: Level, City/Town/Suburb, Near Walking Trail, Landscaped
Details
- Parcel number: 021117100001.000038
- Other equipment: Sump Pump
Construction
Type & style
- Home type: SingleFamily
- Architectural style: Craftsman
- Property subtype: Single Family Residence
Materials
- Stone, Vinyl Siding
- Roof: Shingle
Condition
- New construction: No
- Year built: 2017
Utilities & green energy
- Sewer: City
- Water: City
Community & neighborhood
Security
- Security features: Smoke Detector(s)
Community
- Community features: Pool, Sidewalks
Location
- Region: Fort Wayne
- Subdivision: Grey Oaks
HOA & financial
HOA
- Has HOA: Yes
- HOA fee: $1,064 annually
Other
Other facts
- Listing terms: Cash,Conventional,VA Loan
Price history
| Date | Event | Price |
|---|---|---|
| 6/5/2024 | Sold | $789,900 |
Source: | ||
| 3/16/2024 | Pending sale | $789,900 |
Source: | ||
| 3/15/2024 | Listed for sale | $789,900+9.7% |
Source: | ||
| 5/7/2021 | Sold | $720,000+1.3% |
Source: | ||
| 4/4/2021 | Pending sale | $711,000$179/sqft |
Source: | ||
Public tax history
| Year | Property taxes | Tax assessment |
|---|---|---|
| 2024 | -- | -- |
| 2023 | -- | -- |
| 2022 | -- | -- |
Find assessor info on the county website
Neighborhood: 46814
Nearby schools
GreatSchools rating
- 6/10Covington Elementary SchoolGrades: K-5Distance: 0.6 mi
- 6/10Woodside Middle SchoolGrades: 6-8Distance: 0.8 mi
- 10/10Homestead Senior High SchoolGrades: 9-12Distance: 1.9 mi
Schools provided by the listing agent
- Elementary: Covington
- Middle: Woodside
- High: Homestead
- District: MSD of Southwest Allen Cnty
Source: IRMLS. This data may not be complete. We recommend contacting the local school district to confirm school assignments for this home.
Get pre-qualified for a loan
At Zillow Home Loans, we can pre-qualify you in as little as 5 minutes with no impact to your credit score.An equal housing lender. NMLS #10287.
Sell for more on Zillow
Get a Zillow Showcase℠ listing at no additional cost and you could sell for .
$794,100
2% more+$15,882
With Zillow Showcase(estimated)$809,982


