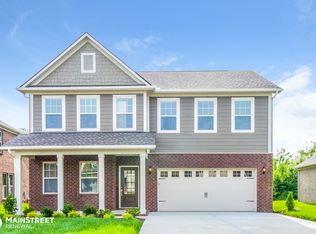Closed
$429,900
3146 Rift Ln, Murfreesboro, TN 37130
4beds
2,091sqft
Single Family Residence, Residential
Built in 2019
9,583.2 Square Feet Lot
$424,800 Zestimate®
$206/sqft
$2,261 Estimated rent
Home value
$424,800
Estimated sales range
Not available
$2,261/mo
Zestimate® history
Loading...
Owner options
Explore your selling options
What's special
Welcome to this charming 4 bed, 2.5 bath "smart" home in one of Murfreesboro’s most sought-after communities! Enjoy natural gas, sidewalks, a community pool, and scenic walking trails. Inside features include fresh paint, new carpet, hardwood flooring, granite countertops, stainless steel appliances, and walk-in closets. The spacious owner’s suite offers a peaceful retreat with a large walk-in tiled shower. Relax outdoors on the covered front or back patio, with a private backyard backing up to a treeline. Plus, a 2-car garage! Don’t miss this one!
Zillow last checked: 8 hours ago
Listing updated: August 15, 2025 at 02:01pm
Listing Provided by:
Angi Morgan 615-796-4390,
John Jones Real Estate LLC
Bought with:
Hyesun Kim, 360113
eXp Realty
Source: RealTracs MLS as distributed by MLS GRID,MLS#: 2941599
Facts & features
Interior
Bedrooms & bathrooms
- Bedrooms: 4
- Bathrooms: 3
- Full bathrooms: 2
- 1/2 bathrooms: 1
Heating
- Electric, Natural Gas
Cooling
- Central Air, Electric
Appliances
- Included: Gas Oven, Cooktop, Dishwasher, Disposal, Microwave, Refrigerator
Features
- Ceiling Fan(s), Walk-In Closet(s)
- Flooring: Carpet, Wood, Tile
- Basement: None
Interior area
- Total structure area: 2,091
- Total interior livable area: 2,091 sqft
- Finished area above ground: 2,091
Property
Parking
- Total spaces: 2
- Parking features: Garage Door Opener, Garage Faces Front
- Attached garage spaces: 2
Features
- Levels: Two
- Stories: 2
- Patio & porch: Patio, Covered, Porch
- Exterior features: Smart Lock(s)
- Pool features: Association
- Fencing: Back Yard
Lot
- Size: 9,583 sqft
Details
- Parcel number: 068B E 05300 R0116820
- Special conditions: Standard
Construction
Type & style
- Home type: SingleFamily
- Property subtype: Single Family Residence, Residential
Materials
- Brick
Condition
- New construction: No
- Year built: 2019
Utilities & green energy
- Sewer: Public Sewer
- Water: Public
- Utilities for property: Electricity Available, Natural Gas Available, Water Available
Community & neighborhood
Location
- Region: Murfreesboro
- Subdivision: Valleybrook Sec 1
HOA & financial
HOA
- Has HOA: Yes
- HOA fee: $50 monthly
- Amenities included: Pool
- Services included: Maintenance Grounds, Recreation Facilities
Price history
| Date | Event | Price |
|---|---|---|
| 8/15/2025 | Sold | $429,900$206/sqft |
Source: | ||
| 7/18/2025 | Contingent | $429,900$206/sqft |
Source: | ||
| 7/17/2025 | Listed for sale | $429,900-8.5%$206/sqft |
Source: | ||
| 8/8/2022 | Listing removed | -- |
Source: | ||
| 8/2/2022 | Listed for sale | $469,900+59.3%$225/sqft |
Source: | ||
Public tax history
| Year | Property taxes | Tax assessment |
|---|---|---|
| 2025 | -- | $93,200 |
| 2024 | $2,636 +0.9% | $93,200 +0.3% |
| 2023 | $2,613 +9.5% | $92,875 |
Find assessor info on the county website
Neighborhood: Valleybrook
Nearby schools
GreatSchools rating
- 7/10Erma Siegel Elementary SchoolGrades: PK-6Distance: 1.5 mi
- 7/10Oakland Middle SchoolGrades: 6-8Distance: 1.2 mi
- 8/10Oakland High SchoolGrades: 9-12Distance: 1.5 mi
Schools provided by the listing agent
- Elementary: Erma Siegel Elementary
- Middle: Oakland Middle School
- High: Oakland High School
Source: RealTracs MLS as distributed by MLS GRID. This data may not be complete. We recommend contacting the local school district to confirm school assignments for this home.
Get a cash offer in 3 minutes
Find out how much your home could sell for in as little as 3 minutes with a no-obligation cash offer.
Estimated market value$424,800
Get a cash offer in 3 minutes
Find out how much your home could sell for in as little as 3 minutes with a no-obligation cash offer.
Estimated market value
$424,800
