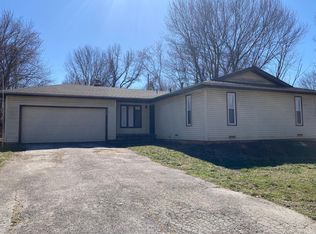Closed
Price Unknown
3146 W Winchester Road, Springfield, MO 65807
3beds
1,186sqft
Single Family Residence
Built in 1973
0.27 Acres Lot
$192,700 Zestimate®
$--/sqft
$1,281 Estimated rent
Home value
$192,700
$175,000 - $212,000
$1,281/mo
Zestimate® history
Loading...
Owner options
Explore your selling options
What's special
This inviting home features an open floor plan with fresh neutral tones, white trim, and abundant natural light. The spacious eat-in kitchen has room for a large dining table and opens to a covered patio. With three bedrooms, including a primary suite with an attached half bath, it offers both comfort and functionality. The hall bath is generously sized with a tub/shower combo, and both bathrooms feature updated white cabinetry. Enjoy peace of mind with roof, ductwork, HVAC, and living room windows are all less than 5 years old. As an added bonus, the sellers are offering $1000 credit for paint (with an acceptable offer) to make it your own, and the refrigerator stays. A great choice for a first-time homebuyer or a growing family. Schedule a private tour and make 3146 West Winchester Road your new address today!
Zillow last checked: 8 hours ago
Listing updated: December 01, 2025 at 01:02pm
Listed by:
Lorna V. Fletcher 417-422-5969,
Murney Associates - Primrose
Bought with:
Revoir Real Estate Group, 2013030060
EXP Realty LLC
Source: SOMOMLS,MLS#: 60288112
Facts & features
Interior
Bedrooms & bathrooms
- Bedrooms: 3
- Bathrooms: 2
- Full bathrooms: 1
- 1/2 bathrooms: 1
Heating
- Forced Air, Natural Gas
Cooling
- Attic Fan, Ceiling Fan(s), Heat Pump, Central Air
Appliances
- Included: Dishwasher, Gas Water Heater, Free-Standing Electric Oven, Refrigerator, Electric Water Heater, Disposal
- Laundry: Main Level, W/D Hookup
Features
- Laminate Counters, High Speed Internet
- Flooring: Laminate
- Windows: Double Pane Windows
- Has basement: No
- Attic: Pull Down Stairs
- Has fireplace: No
Interior area
- Total structure area: 1,186
- Total interior livable area: 1,186 sqft
- Finished area above ground: 1,186
- Finished area below ground: 0
Property
Parking
- Total spaces: 2
- Parking features: Driveway, Garage Faces Front
- Attached garage spaces: 2
- Has uncovered spaces: Yes
Features
- Levels: One
- Stories: 1
- Patio & porch: Covered, Front Porch
- Fencing: Chain Link
- Has view: Yes
- View description: City
Lot
- Size: 0.27 Acres
- Dimensions: 79 x 150
- Features: Landscaped
Details
- Parcel number: 881809207019
Construction
Type & style
- Home type: SingleFamily
- Architectural style: Traditional
- Property subtype: Single Family Residence
Materials
- Brick
- Foundation: Poured Concrete, Crawl Space
- Roof: Composition
Condition
- Year built: 1973
Utilities & green energy
- Sewer: Public Sewer
- Water: Public
- Utilities for property: Cable Available
Community & neighborhood
Security
- Security features: Smoke Detector(s)
Location
- Region: Springfield
- Subdivision: Countryside Estates
Other
Other facts
- Listing terms: Cash,VA Loan,FHA,Conventional
- Road surface type: Asphalt
Price history
| Date | Event | Price |
|---|---|---|
| 5/30/2025 | Sold | -- |
Source: | ||
| 5/8/2025 | Pending sale | $199,900$169/sqft |
Source: | ||
| 5/2/2025 | Listed for sale | $199,900$169/sqft |
Source: | ||
| 4/4/2025 | Pending sale | $199,900$169/sqft |
Source: | ||
| 4/3/2025 | Price change | $199,900-2.5%$169/sqft |
Source: | ||
Public tax history
| Year | Property taxes | Tax assessment |
|---|---|---|
| 2025 | $1,194 +10.5% | $23,180 +18.8% |
| 2024 | $1,081 +0.5% | $19,510 |
| 2023 | $1,075 +12% | $19,510 +9.2% |
Find assessor info on the county website
Neighborhood: 65807
Nearby schools
GreatSchools rating
- 6/10Jeffries Elementary SchoolGrades: PK-5Distance: 0.6 mi
- 8/10Carver Middle SchoolGrades: 6-8Distance: 1 mi
- 4/10Parkview High SchoolGrades: 9-12Distance: 3.9 mi
Schools provided by the listing agent
- Elementary: SGF-Jeffries
- Middle: SGF-Carver
- High: SGF-Parkview
Source: SOMOMLS. This data may not be complete. We recommend contacting the local school district to confirm school assignments for this home.
