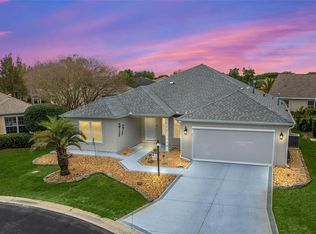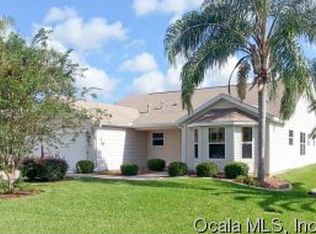Sold for $342,500
$342,500
3146 Williams Rd, The Villages, FL 32162
2beds
1,520sqft
Single Family Residence
Built in 2000
6,649 Square Feet Lot
$-- Zestimate®
$225/sqft
$4,125 Estimated rent
Home value
Not available
Estimated sales range
Not available
$4,125/mo
Zestimate® history
Loading...
Owner options
Explore your selling options
What's special
POOL HOME with screened in pool area. Popular Whispering Pine Model has two bedrooms and two baths plus a den. A spacious kitchen with a dining area and a formal dining room area off of the roomy living room. Intercom system. Extended garage and all of this located on a cul-de-sac. Some furnishings are available also. Roof re-shingled two years ago, newer water heater. Brick pavers on driveway and sidewalk. Bond paid !
Zillow last checked: 8 hours ago
Listing updated: September 16, 2025 at 05:33am
Listing Provided by:
Judy Trout 352-208-2629,
JUDY L. TROUT REALTY 352-208-2629
Bought with:
Gina Johnson, 3405027
RE/MAX PREMIER REALTY
Source: Stellar MLS,MLS#: OM704245 Originating MLS: Ocala - Marion
Originating MLS: Ocala - Marion

Facts & features
Interior
Bedrooms & bathrooms
- Bedrooms: 2
- Bathrooms: 2
- Full bathrooms: 2
Primary bedroom
- Features: Walk-In Closet(s)
- Level: First
- Area: 206.01 Square Feet
- Dimensions: 14.11x14.6
Bedroom 2
- Features: Built-in Closet
- Level: First
- Area: 122.72 Square Feet
- Dimensions: 11.8x10.4
Balcony porch lanai
- Level: First
- Area: 180 Square Feet
- Dimensions: 20x9
Den
- Level: First
- Area: 145.6 Square Feet
- Dimensions: 10.4x14
Dinette
- Level: First
- Area: 104.16 Square Feet
- Dimensions: 12.4x8.4
Dining room
- Level: First
- Area: 93.96 Square Feet
- Dimensions: 8.7x10.8
Kitchen
- Level: First
- Area: 142.21 Square Feet
- Dimensions: 11.11x12.8
Living room
- Level: First
- Area: 224.99 Square Feet
- Dimensions: 14.9x15.1
Heating
- Heat Pump
Cooling
- Central Air
Appliances
- Included: Dishwasher, Dryer, Microwave, Range, Refrigerator, Washer
- Laundry: In Garage
Features
- Cathedral Ceiling(s), Eating Space In Kitchen, Living Room/Dining Room Combo
- Flooring: Carpet, Ceramic Tile, Hardwood
- Windows: Blinds, Window Treatments
- Has fireplace: No
Interior area
- Total structure area: 2,200
- Total interior livable area: 1,520 sqft
Property
Parking
- Total spaces: 2
- Parking features: Garage - Attached
- Attached garage spaces: 2
- Details: Garage Dimensions: 24X20
Features
- Levels: One
- Stories: 1
- Exterior features: Irrigation System
- Has private pool: Yes
- Pool features: Gunite, In Ground, Screen Enclosure
- Has view: Yes
- View description: Pool
Lot
- Size: 6,649 sqft
- Dimensions: 61 x 109
- Features: Cul-De-Sac
- Residential vegetation: Mature Landscaping
Details
- Parcel number: D09B099
- Zoning: PUD
- Special conditions: None
Construction
Type & style
- Home type: SingleFamily
- Architectural style: Florida
- Property subtype: Single Family Residence
Materials
- Vinyl Siding, Wood Frame
- Foundation: Slab
- Roof: Shingle
Condition
- New construction: No
- Year built: 2000
Utilities & green energy
- Sewer: Private Sewer
- Water: Private
- Utilities for property: Electricity Connected, Sewer Connected, Water Connected
Community & neighborhood
Community
- Community features: Association Recreation - Owned, Clubhouse, Community Mailbox, Deed Restrictions, Gated Community - No Guard, Golf Carts OK, Golf, Pool
Senior living
- Senior community: Yes
Location
- Region: The Villages
- Subdivision: THE VILLAGES VILLAGES OF SUMTER
HOA & financial
HOA
- Has HOA: Yes
- HOA fee: $185 monthly
- Amenities included: Clubhouse, Gated, Golf Course, Pickleball Court(s), Pool, Recreation Facilities, Shuffleboard Court, Tennis Court(s)
- Services included: Manager, Recreational Facilities, Trash
- Association name: The Villages CDD
Other fees
- Pet fee: $0 monthly
Other financial information
- Total actual rent: 0
Other
Other facts
- Listing terms: Cash,Conventional,VA Loan
- Ownership: Fee Simple
- Road surface type: Asphalt
Price history
| Date | Event | Price |
|---|---|---|
| 9/15/2025 | Sold | $342,500-4.6%$225/sqft |
Source: | ||
| 7/20/2025 | Pending sale | $359,000$236/sqft |
Source: | ||
| 6/24/2025 | Listed for sale | $359,000$236/sqft |
Source: | ||
Public tax history
| Year | Property taxes | Tax assessment |
|---|---|---|
| 2024 | $2,172 +11.5% | $180,770 +3% |
| 2023 | $1,949 +3.3% | $175,510 +3% |
| 2022 | $1,887 -4.8% | $170,400 +3% |
Find assessor info on the county website
Neighborhood: 32162
Nearby schools
GreatSchools rating
- 8/10Wildwood Elementary SchoolGrades: PK-5Distance: 5.5 mi
- 3/10Wildwood Middle/ High SchoolGrades: 6-12Distance: 5.4 mi
Get pre-qualified for a loan
At Zillow Home Loans, we can pre-qualify you in as little as 5 minutes with no impact to your credit score.An equal housing lender. NMLS #10287.

