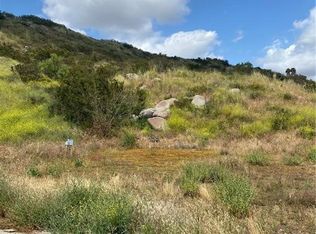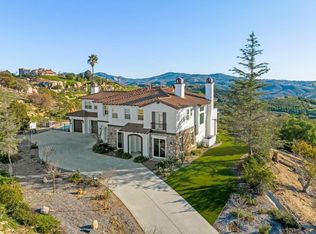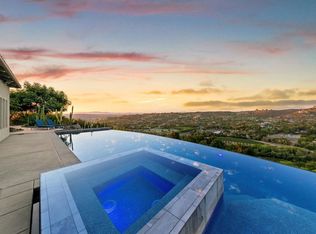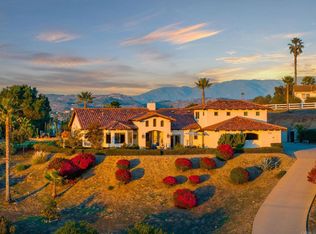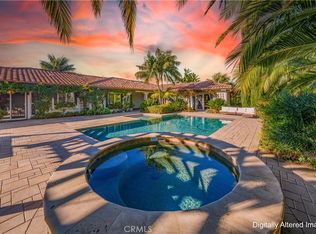Back on the market! Opportunity is knocking!! HILLTOP CUSTOM ESTATE with DETACHED GUEST HOUSE1 ~ Stunning 360 Views ~ 6 Bedrooms (4 in main house, 2 in guest house) plus office ~ 5 1/2 Bathrooms ~ Dramatic high ceilings ~ 2 Fireplaces ~ 4 Car tandem style garage ~ EV Charging Station ~ Pre-Paid Solar ~ Newer 50 yr. Metal roof (metal roofs have a Class A fire rating, meaning they resist surface flame spread.) ~ Interior fire sprinkler system ~ Recent RHINO SHIELD Paint interior & exterior ~ 4-zone HVAC System ~ CAT-5 cable wiring ~ Large Deck off the Master bedroom ~ Circular Driveway ~ Grand double door entryway with Foyer and Chandelier ~ Double staircase ~ Blue glass windows ~ Large sized bedrooms ~ Bonus room off master ~ Office downstairs ~ Detached guest home is 1276 sqft, has 1 bedroom, an office (could be 2nd bedroom) sun/craft room, living room and kitchen area with full bathroom, laundry optional hookups and private patio with views. ~ Majestic Bonsall sunset views ~ Add additional homes, or make it your own Compound or consider the business opportunities that await ~ truly an Entertainer's paradise ~ Highly desired Bonsall Schools ~ Located right off of Highway 395 & the 15 freeway ~ Close to Restaurants, Golfing, Wineries, Shopping, Equestrian activities, Hiking & less than 30 mins to the beautiful San Diego Beaches.
Under contract
Listing Provided by:
Brandy Markakis DRE #01737615 951-375-0773,
Mogul Real Estate,
Andrew Markakis DRE #02106864,
Mogul Real Estate
$1,999,000
31460 Aquaduct Rd, Bonsall, CA 92003
6beds
6,246sqft
Est.:
Single Family Residence
Built in 2006
7.23 Acres Lot
$-- Zestimate®
$320/sqft
$-- HOA
What's special
Double staircaseMajestic bonsall sunset viewsCircular drivewayPrivate patio with viewsLarge sized bedroomsBonus room off masterGrand double door entryway
- 224 days |
- 1,716 |
- 47 |
Zillow last checked: 8 hours ago
Listing updated: February 16, 2026 at 04:49pm
Listing Provided by:
Brandy Markakis DRE #01737615 951-375-0773,
Mogul Real Estate,
Andrew Markakis DRE #02106864,
Mogul Real Estate
Source: CRMLS,MLS#: SW25131964 Originating MLS: California Regional MLS
Originating MLS: California Regional MLS
Facts & features
Interior
Bedrooms & bathrooms
- Bedrooms: 6
- Bathrooms: 6
- Full bathrooms: 5
- 1/2 bathrooms: 1
- Main level bathrooms: 5
- Main level bedrooms: 4
Rooms
- Room types: Bathroom, Bedroom, Entry/Foyer, Family Room, Foyer, Guest Quarters, Kitchen, Laundry, Living Room, Primary Bedroom, Office, Other, Dining Room
Primary bedroom
- Features: Primary Suite
Bedroom
- Features: Bedroom on Main Level
Bathroom
- Features: Bathtub, Dual Sinks, Full Bath on Main Level, Jetted Tub, Multiple Shower Heads, Separate Shower, Walk-In Shower
Bathroom
- Features: Jack and Jill Bath
Kitchen
- Features: Granite Counters, Kitchen Island, Kitchen/Family Room Combo
Heating
- Central, Forced Air, Fireplace(s)
Cooling
- Central Air, Dual
Appliances
- Included: Barbecue, Double Oven, Dishwasher, Electric Cooktop, Disposal, Microwave, Refrigerator
- Laundry: Inside, Laundry Room
Features
- Breakfast Bar, Balcony, Ceiling Fan(s), Separate/Formal Dining Room, In-Law Floorplan, Multiple Staircases, Open Floorplan, Pantry, Recessed Lighting, Storage, Sunken Living Room, Bedroom on Main Level, Entrance Foyer, Jack and Jill Bath, Primary Suite, Walk-In Closet(s)
- Flooring: Carpet, Tile
- Doors: Double Door Entry
- Windows: Double Pane Windows, ENERGY STAR Qualified Windows, Tinted Windows
- Has fireplace: Yes
- Fireplace features: Family Room
- Common walls with other units/homes: No Common Walls
Interior area
- Total interior livable area: 6,246 sqft
Video & virtual tour
Property
Parking
- Total spaces: 5
- Parking features: RV Potential, RV Access/Parking
- Attached garage spaces: 5
Features
- Levels: Two
- Stories: 2
- Entry location: Main
- Patio & porch: Front Porch, Open, Patio
- Exterior features: Rain Gutters
- Pool features: None
- Spa features: None
- Has view: Yes
- View description: Mountain(s), Valley
Lot
- Size: 7.23 Acres
- Features: Gentle Sloping, Horse Property, Landscaped, Sprinkler System
Details
- Additional structures: Guest House Detached, Guest House, Shed(s)
- Parcel number: 1271108800
- Zoning: A70
- Special conditions: Standard
- Horses can be raised: Yes
- Horse amenities: Riding Trail
Construction
Type & style
- Home type: SingleFamily
- Property subtype: Single Family Residence
Materials
- Stucco
- Foundation: Slab
- Roof: Metal
Condition
- Turnkey
- New construction: No
- Year built: 2006
Utilities & green energy
- Electric: 220 Volts in Laundry, Photovoltaics Seller Owned
- Sewer: Septic Tank
- Water: Public
- Utilities for property: Cable Available, Electricity Available
Community & HOA
Community
- Features: Hiking, Horse Trails, Rural
- Security: Security System, Fire Sprinkler System
- Subdivision: Bonsall
Location
- Region: Bonsall
Financial & listing details
- Price per square foot: $320/sqft
- Tax assessed value: $1,210,697
- Annual tax amount: $16,773
- Date on market: 6/16/2025
- Cumulative days on market: 224 days
- Listing terms: Cash,Conventional,FHA,VA Loan
- Road surface type: Paved
Estimated market value
Not available
Estimated sales range
Not available
$12,750/mo
Price history
Price history
| Date | Event | Price |
|---|---|---|
| 2/17/2026 | Contingent | $1,999,000$320/sqft |
Source: | ||
| 11/18/2025 | Listed for sale | $1,999,000$320/sqft |
Source: | ||
| 10/29/2025 | Contingent | $1,999,000$320/sqft |
Source: | ||
| 9/10/2025 | Price change | $1,999,000-9.1%$320/sqft |
Source: | ||
| 8/20/2025 | Listed for sale | $2,199,000$352/sqft |
Source: | ||
| 7/29/2025 | Contingent | $2,199,000$352/sqft |
Source: | ||
| 7/16/2025 | Listed for sale | $2,199,000-37.2%$352/sqft |
Source: | ||
| 3/5/2024 | Sold | $3,499,990+0%$560/sqft |
Source: | ||
| 1/20/2024 | Contingent | $3,499,900$560/sqft |
Source: | ||
| 12/2/2023 | Listed for sale | $3,499,900$560/sqft |
Source: | ||
Public tax history
Public tax history
| Year | Property taxes | Tax assessment |
|---|---|---|
| 2016 | $16,773 +4% | $1,210,697 +1.5% |
| 2015 | $16,126 +1.8% | $1,192,512 +2% |
| 2014 | $15,843 | $1,169,153 +0.5% |
| 2013 | -- | $1,163,870 +2.2% |
| 2012 | -- | $1,138,599 +2% |
| 2011 | -- | $1,116,275 +0.8% |
| 2010 | -- | $1,107,933 -0.2% |
| 2009 | -- | $1,110,566 +2% |
| 2008 | -- | $1,088,791 +2% |
| 2007 | -- | $1,067,443 |
Find assessor info on the county website
BuyAbility℠ payment
Est. payment
$11,692/mo
Principal & interest
$9743
Property taxes
$1949
Climate risks
Neighborhood: 92003
Nearby schools
GreatSchools rating
- 5/10Bonsall Elementary SchoolGrades: K-5Distance: 3.5 mi
- 5/10Norman L. Sullivan Middle SchoolGrades: 6-8Distance: 1.7 mi
- 5/10Bonsall HighGrades: 9-12Distance: 1.7 mi
