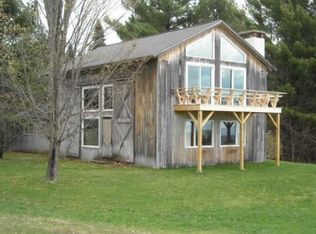Closed
Listed by:
Nancy Durand,
Pall Spera Company Realtors-Morrisville 802-888-1102
Bought with: BHHS Vermont Realty Group/Montpelier
$251,000
3147 Center Road, Hardwick, VT 05843
3beds
1,894sqft
Single Family Residence
Built in 1890
2 Acres Lot
$268,900 Zestimate®
$133/sqft
$1,869 Estimated rent
Home value
$268,900
$231,000 - $301,000
$1,869/mo
Zestimate® history
Loading...
Owner options
Explore your selling options
What's special
Well appointed older home with great spacious floor plan looking for some TLC. 3-4 bedrooms, office/study, sitting room/den with large windows overlooking the meadows, open kitchen/living room-great for entertaining, bedroom on the first floor with others on the second. Access to a huge unfinished attic space to expand into. Attached over sized garage with wood storage area in the back. Awesome location on Center Rd. leading to Greensboro and Caspian Lake! Don't miss this one! Showings begin May 25, 2023
Zillow last checked: 8 hours ago
Listing updated: June 23, 2023 at 10:41am
Listed by:
Nancy Durand,
Pall Spera Company Realtors-Morrisville 802-888-1102
Bought with:
Emily Stephens
BHHS Vermont Realty Group/Montpelier
Source: PrimeMLS,MLS#: 4953656
Facts & features
Interior
Bedrooms & bathrooms
- Bedrooms: 3
- Bathrooms: 1
- 3/4 bathrooms: 1
Heating
- Oil, Wood, Baseboard, Hot Water, Wood Stove
Cooling
- None
Appliances
- Included: Electric Range, Refrigerator, Electric Water Heater
Features
- Ceiling Fan(s), Hearth
- Flooring: Hardwood, Laminate, Slate/Stone, Vinyl
- Basement: Concrete,Dirt Floor,Full,Interior Entry
- Attic: Attic with Hatch/Skuttle
Interior area
- Total structure area: 3,094
- Total interior livable area: 1,894 sqft
- Finished area above ground: 1,894
- Finished area below ground: 0
Property
Parking
- Total spaces: 1
- Parking features: Paved, Attached
- Garage spaces: 1
Features
- Levels: Two
- Stories: 2
- Patio & porch: Enclosed Porch
- Has view: Yes
- View description: Mountain(s)
- Frontage length: Road frontage: 325
Lot
- Size: 2 Acres
- Features: Level
Details
- Parcel number: 28208911478
- Zoning description: residential
Construction
Type & style
- Home type: SingleFamily
- Architectural style: Cape
- Property subtype: Single Family Residence
Materials
- Wood Frame, Clapboard Exterior
- Foundation: Concrete, Stone
- Roof: Asphalt Shingle
Condition
- New construction: No
- Year built: 1890
Utilities & green energy
- Electric: Circuit Breakers
- Sewer: Septic Tank
Community & neighborhood
Location
- Region: Hardwick
Other
Other facts
- Road surface type: Paved
Price history
| Date | Event | Price |
|---|---|---|
| 6/23/2023 | Sold | $251,000-8.7%$133/sqft |
Source: | ||
| 6/1/2023 | Contingent | $275,000$145/sqft |
Source: | ||
| 5/22/2023 | Listed for sale | $275,000$145/sqft |
Source: | ||
Public tax history
| Year | Property taxes | Tax assessment |
|---|---|---|
| 2024 | -- | $144,000 |
| 2023 | -- | $144,000 |
| 2022 | -- | $144,000 |
Find assessor info on the county website
Neighborhood: 05843
Nearby schools
GreatSchools rating
- 6/10Hazen Uhsd # 26Grades: 7-12Distance: 3.2 mi

Get pre-qualified for a loan
At Zillow Home Loans, we can pre-qualify you in as little as 5 minutes with no impact to your credit score.An equal housing lender. NMLS #10287.
