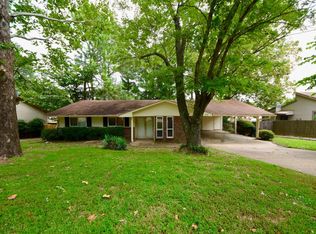Sold for $410,000
$410,000
3147 Sycamore View Rd, Bartlett, TN 38134
4beds
2,544sqft
Single Family Residence
Built in 1958
1.07 Acres Lot
$401,700 Zestimate®
$161/sqft
$1,928 Estimated rent
Home value
$401,700
$378,000 - $426,000
$1,928/mo
Zestimate® history
Loading...
Owner options
Explore your selling options
What's special
Beautiful home in the heart of Bartlett, with over an acre lot! Tons of updating in the house with an open floor plan! Featuring Granite countertops throughout the house, Gourmet kitchen featuring island, tons of counter and cabinet space, breakfast bar, stainless steel appliances and Gas stove! Elegant tiled showers. Walk through the four seasons sunroom into park like backyard with a custom made treehouse! Did I mention the washer, dryer and refrigerator stay!
Zillow last checked: 8 hours ago
Listing updated: May 20, 2025 at 06:52pm
Listed by:
Allison M Sims,
Chamberwood Realty Group
Bought with:
Allison M Sims
Chamberwood Realty Group
Source: MAAR,MLS#: 10191769
Facts & features
Interior
Bedrooms & bathrooms
- Bedrooms: 4
- Bathrooms: 3
- Full bathrooms: 3
Primary bedroom
- Features: Walk-In Closet(s), Smooth Ceiling
- Level: First
- Area: 280
- Dimensions: 10 x 28
Bedroom 2
- Features: Smooth Ceiling
- Level: First
- Area: 154
- Dimensions: 11 x 14
Bedroom 3
- Features: Smooth Ceiling
- Level: First
- Area: 130
- Dimensions: 10 x 13
Bedroom 4
- Features: Smooth Ceiling
- Level: First
- Area: 99
- Dimensions: 9 x 11
Primary bathroom
- Features: Separate Shower, Smooth Ceiling, Tile Floor
Dining room
- Dimensions: 0 x 0
Kitchen
- Features: Updated/Renovated Kitchen, Breakfast Bar, Separate Breakfast Room, Pantry, Kitchen Island
- Area: 144
- Dimensions: 9 x 16
Living room
- Features: LR/DR Combination
- Dimensions: 0 x 0
Bonus room
- Area: 336
- Dimensions: 21 x 16
Den
- Area: 476
- Dimensions: 17 x 28
Heating
- Central
Cooling
- Central Air, Ceiling Fan(s)
Appliances
- Included: Gas Cooktop, Disposal, Dishwasher, Microwave, Refrigerator, Washer, Dryer
- Laundry: Laundry Room
Features
- All Bedrooms Down, Split Bedroom Plan, Renovated Bathroom, Luxury Primary Bath, Full Bath Down, Smooth Ceiling
- Flooring: Part Hardwood, Tile, Vinyl, Concrete
- Windows: Window Treatments
- Attic: Pull Down Stairs
- Number of fireplaces: 1
- Fireplace features: In Den/Great Room
Interior area
- Total interior livable area: 2,544 sqft
Property
Parking
- Total spaces: 2
- Parking features: Garage Faces Front
- Has garage: Yes
- Covered spaces: 2
Accessibility
- Accessibility features: Accessible Approach with Ramp, Wheelchair Mobility
Features
- Stories: 1
- Patio & porch: Porch, Patio
- Pool features: None
- Fencing: Wood,Chain Link,Wood Fence,Chain Fence
Lot
- Size: 1.07 Acres
- Dimensions: 144 x 324
- Features: Some Trees, Level, Landscaped
Details
- Parcel number: B0156 00208
Construction
Type & style
- Home type: SingleFamily
- Architectural style: Ranch
- Property subtype: Single Family Residence
Materials
- Brick Veneer
- Foundation: Slab
- Roof: Composition Shingles
Condition
- New construction: No
- Year built: 1958
Utilities & green energy
- Sewer: Public Sewer
- Water: Public
Community & neighborhood
Security
- Security features: Smoke Detector(s), Dead Bolt Lock(s)
Location
- Region: Bartlett
- Subdivision: Bartlett
Other
Other facts
- Price range: $410K - $410K
- Listing terms: Conventional,FHA
Price history
| Date | Event | Price |
|---|---|---|
| 5/19/2025 | Sold | $410,000$161/sqft |
Source: | ||
| 3/14/2025 | Pending sale | $410,000$161/sqft |
Source: | ||
| 3/12/2025 | Listed for sale | $410,000+51.9%$161/sqft |
Source: | ||
| 3/28/2018 | Sold | $270,000-6.9%$106/sqft |
Source: | ||
| 2/26/2018 | Pending sale | $289,900$114/sqft |
Source: CENTURY 21 Maselle and Associates #10014354 Report a problem | ||
Public tax history
| Year | Property taxes | Tax assessment |
|---|---|---|
| 2024 | $4,188 | $81,800 |
| 2023 | $4,188 | $81,800 |
| 2022 | -- | $81,800 |
Find assessor info on the county website
Neighborhood: Historic Bartlett
Nearby schools
GreatSchools rating
- 6/10Bartlett Elementary SchoolGrades: PK-5Distance: 1.5 mi
- 7/10Elmore Park Middle SchoolGrades: 6-8Distance: 1.3 mi
- 8/10Bartlett High SchoolGrades: 9-12Distance: 0.3 mi

Get pre-qualified for a loan
At Zillow Home Loans, we can pre-qualify you in as little as 5 minutes with no impact to your credit score.An equal housing lender. NMLS #10287.
