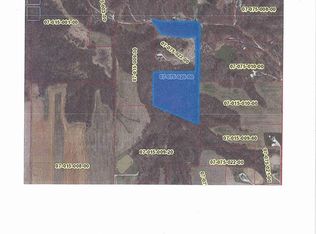Closed
Listing Provided by:
Toni Lucas 618-973-1479,
Worth Clark Realty
Bought with: Worth Clark Realty
$435,000
31470 E Bartlett Rd, Brighton, IL 62012
4beds
4,808sqft
Single Family Residence
Built in 1995
5.72 Acres Lot
$434,500 Zestimate®
$90/sqft
$3,571 Estimated rent
Home value
$434,500
Estimated sales range
Not available
$3,571/mo
Zestimate® history
Loading...
Owner options
Explore your selling options
What's special
Experience the charm of this home, situated on 5 acres, where tranquility meets convenience. This inviting property features a lovely home set against a backdrop of lush greenery and natural beauty. With ample living space, it boasts a warm and inviting atmosphere perfect for family life or entertaining guests. The expansive grounds offer plenty of opportunities for outdoor activities, gardening, or simply enjoying the peaceful surroundings. This residence combines the best of rural living with easy access to local amenities and attractions.
Zillow last checked: 8 hours ago
Listing updated: September 30, 2025 at 11:11am
Listing Provided by:
Toni Lucas 618-973-1479,
Worth Clark Realty
Bought with:
Toni Lucas, 475.175915
Worth Clark Realty
Source: MARIS,MLS#: 25051126 Originating MLS: Southwestern Illinois Board of REALTORS
Originating MLS: Southwestern Illinois Board of REALTORS
Facts & features
Interior
Bedrooms & bathrooms
- Bedrooms: 4
- Bathrooms: 4
- Full bathrooms: 3
- 1/2 bathrooms: 1
- Main level bathrooms: 3
- Main level bedrooms: 4
Primary bedroom
- Level: Main
- Area: 360
- Dimensions: 18x20
Bedroom
- Level: Main
- Area: 165
- Dimensions: 15x11
Bedroom
- Level: Main
- Area: 110
- Dimensions: 11x10
Primary bathroom
- Level: Main
- Area: 156
- Dimensions: 13x12
Bathroom
- Level: Main
- Area: 20
- Dimensions: 5x4
Bathroom
- Level: Main
- Area: 50
- Dimensions: 10x5
Bathroom
- Level: Lower
- Area: 55
- Dimensions: 11x5
Breakfast room
- Level: Main
- Area: 108
- Dimensions: 9x12
Dining room
- Level: Main
- Area: 196
- Dimensions: 14x14
Family room
- Level: Lower
- Area: 665
- Dimensions: 35x19
Kitchen
- Level: Main
- Area: 160
- Dimensions: 16x10
Kitchen
- Level: Main
- Area: 84
- Dimensions: 12x7
Kitchen
- Level: Lower
- Area: 105
- Dimensions: 15x7
Laundry
- Level: Main
- Area: 15
- Dimensions: 5x3
Living room
- Level: Main
- Area: 480
- Dimensions: 24x20
Office
- Level: Main
- Area: 81
- Dimensions: 9x9
Recreation room
- Level: Lower
- Area: 375
- Dimensions: 25x15
Sitting room
- Level: Main
- Area: 165
- Dimensions: 15x11
Storage
- Level: Lower
- Area: 783
- Dimensions: 27x29
Storage
- Level: Lower
- Area: 496
- Dimensions: 31x16
Heating
- Forced Air, Natural Gas
Cooling
- Central Air, Electric
Appliances
- Included: Dishwasher, Electric Oven, Range, Refrigerator
Features
- Breakfast Bar, Breakfast Room, Ceiling Fan(s), Eat-in Kitchen, Granite Counters, Kitchen Island, Open Floorplan, Separate Dining, Shower, Storage, Tub, Walk-In Pantry, Workshop/Hobby Area
- Basement: Partially Finished,Full,Sleeping Area,Storage Space,Walk-Out Access
- Number of fireplaces: 2
- Fireplace features: Recreation Room, Wood Burning
Interior area
- Total structure area: 4,808
- Total interior livable area: 4,808 sqft
- Finished area above ground: 3,159
- Finished area below ground: 1,650
Property
Parking
- Total spaces: 2
- Parking features: Garage - Attached
- Attached garage spaces: 2
Features
- Levels: One
- Exterior features: Private Entrance, Private Yard, Storage
Lot
- Size: 5.72 Acres
- Features: Wooded
Details
- Additional structures: Equipment Shed, Metal Building, Outbuilding, Pole Barn(s), Storage, Utility Building, Workshop
- Parcel number: 0705900410
- Special conditions: Standard
Construction
Type & style
- Home type: SingleFamily
- Architectural style: Ranch
- Property subtype: Single Family Residence
Materials
- Brick
Condition
- Year built: 1995
Utilities & green energy
- Sewer: Septic Tank
- Water: Public
Community & neighborhood
Location
- Region: Brighton
- Subdivision: Not In A Subdivision
Other
Other facts
- Listing terms: Cash,Conventional,FHA,VA Loan
Price history
| Date | Event | Price |
|---|---|---|
| 9/29/2025 | Sold | $435,000+2.4%$90/sqft |
Source: | ||
| 8/24/2025 | Pending sale | $425,000$88/sqft |
Source: | ||
| 8/7/2025 | Price change | $425,000-5.6%$88/sqft |
Source: | ||
| 8/2/2025 | Listed for sale | $450,000+12.5%$94/sqft |
Source: | ||
| 1/17/2023 | Listing removed | -- |
Source: | ||
Public tax history
| Year | Property taxes | Tax assessment |
|---|---|---|
| 2024 | -- | $157,835 +10% |
| 2023 | $9,400 +2.3% | $143,485 +3% |
| 2022 | $9,190 +1.6% | $139,305 +6.5% |
Find assessor info on the county website
Neighborhood: 62012
Nearby schools
GreatSchools rating
- NABrighton North Elementary SchoolGrades: PK-2Distance: 4 mi
- 3/10Southwestern Middle SchoolGrades: 7-8Distance: 5.5 mi
- 4/10Southwestern High SchoolGrades: 9-12Distance: 5.5 mi
Schools provided by the listing agent
- Elementary: Southwestern Dist 9
- Middle: Southwestern Dist 9
- High: Southwestern
Source: MARIS. This data may not be complete. We recommend contacting the local school district to confirm school assignments for this home.
Get a cash offer in 3 minutes
Find out how much your home could sell for in as little as 3 minutes with a no-obligation cash offer.
Estimated market value$434,500
Get a cash offer in 3 minutes
Find out how much your home could sell for in as little as 3 minutes with a no-obligation cash offer.
Estimated market value
$434,500
